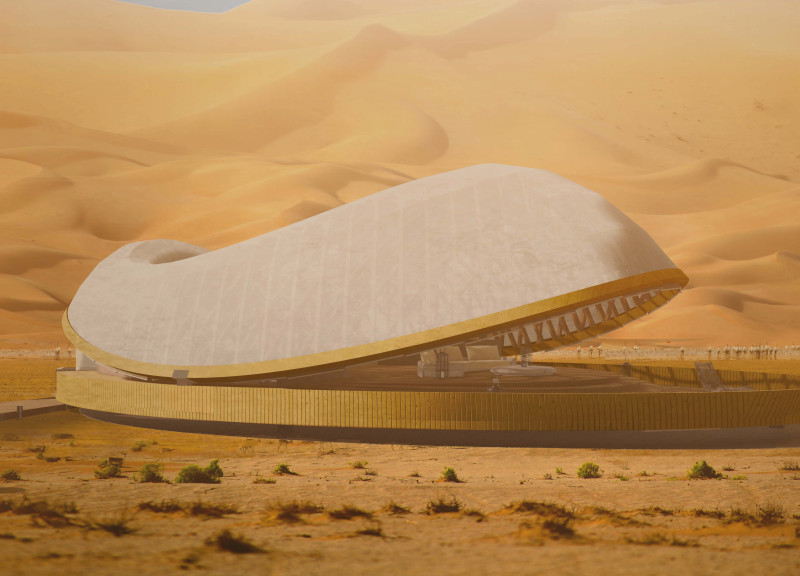5 key facts about this project
At its core, the project represents a harmonious blend of living spaces that prioritize ecological sensitivity and aesthetic appreciation. The eco lodges are crafted to reflect the undulating forms of the desert landscape, promoting an organic dialogue with the environment. The design prioritizes flexibility and functionality, catering to guests seeking respite from the hustle of urban life. Each lodge serves not just as a place to stay but as a space that fosters reflection and connection with nature.
The architectural design of the lodges features organic curves that echo the natural topography, allowing the structures to facilitate natural ventilation while maximizing the influx of daylight. The roofs, with their flowing shapes, are constructed using lightweight membrane materials that complement the timber framework, ensuring both stability and an elegant appearance. The choice of timber as a primary construction material resonates with sustainability goals, offering an eco-friendly option that exudes warmth and comfort.
Inside the lodges, the layout focuses on promoting openness and connection. The circular arrangements create communal spaces that enhance interaction, allowing guests to enjoy both private moments of solitude and shared experiences among fellow visitors. Large glass panels integrated into the design facilitate unobstructed views of the desert landscape, blurring the lines between indoor and outdoor environments and reinforcing the connection to nature.
A central aspect of the project is the common hub, which acts as a gathering space for guests to come together for meals, storytelling, and social activities. The architectural design of this hub features a flexible layout supported by timber structures that create a sense of lightness and spaciousness. The hub is strategically positioned to provide sweeping views of the surrounding landscape, making it an inviting place to retreat and immerse oneself in the beauty of the desert.
The project incorporates innovative environmental practices that address the challenges of living in a desert climate. Natural cooling techniques are employed through smartly designed overhangs and structural elements that enhance air circulation while reducing thermal gain. Additionally, the installation of photovoltaic panels showcases the project's commitment to renewable energy, allowing it to operate with minimal environmental impact. Water conservation systems, such as rainwater harvesting mechanisms, are seamlessly integrated into the design, promoting sustainability and responsible resource usage.
What sets the Eco Lodges - The Dunes apart is its serious commitment to creating spaces that deeply engage with the landscape and promote sustainable living. The architecture is not merely about aesthetics; it reflects a broader intention to honor the ecological integrity of the desert while providing an enriching visitor experience. The thoughtful combination of materials, forms, and environmental strategies aligns with contemporary architectural practices focused on sustainability and harmony with nature.
For those interested in a deeper understanding of the project's intricacies, including its architectural plans, sections, and design elements, exploring the project presentation will provide valuable insights into the various architectural ideas that shaped this endeavor. The Eco Lodges - The Dunes stands as a testament to the potential of architecture to foster connections between people and their environment while promoting sustainable living practices.


























