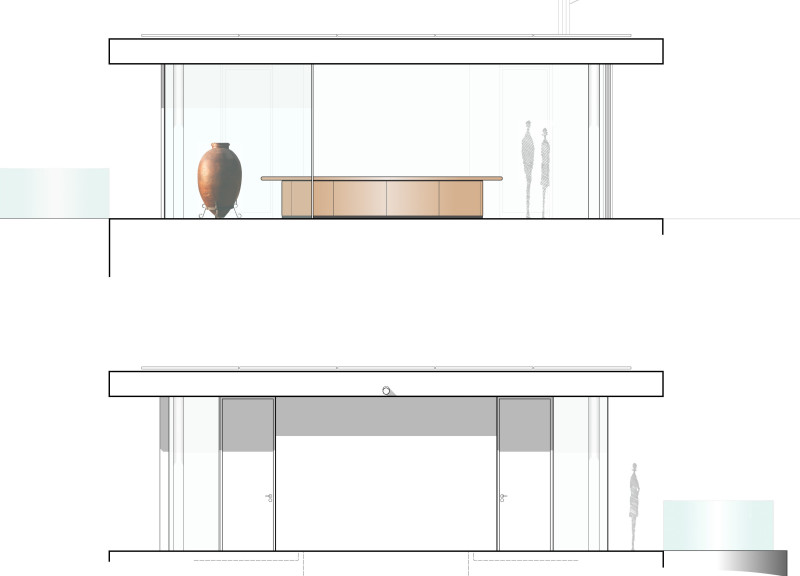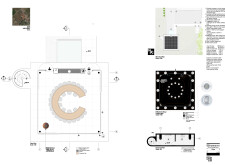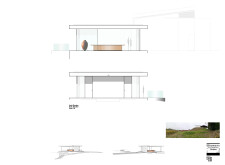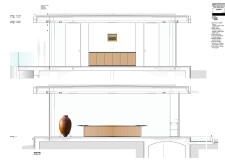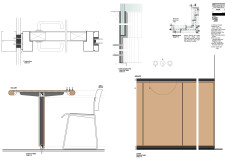5 key facts about this project
Functional Areas and Design Features
The design includes a circular wine tasting area that is strategically positioned to encourage social interaction among visitors. This area is equipped with custom-designed furniture that complements the architectural intent and enhances user experience. Large glass panels serve as walls, which not only facilitate a connection between the interior and exterior but also ensure ample natural light permeates the space.
The layout prioritizes movement and accommodates gatherings, with seating arranged to promote engagement. Flowing paths guide visitors through both the indoor and outdoor spaces, allowing guests to enjoy the outdoor environment while remaining protected from the elements.
Materials and Construction Methods
The project utilizes a variety of durable materials that align with both aesthetic priorities and functional needs. Notable materials include "Yeno Charma" granite for structural surfaces, European oak for flooring and cabinetry, aluminum for structural elements, and high-quality glass for transparency. Ceramic materials are selected for low-maintenance flooring applications, while steel is incorporated into cabinetry to enhance durability. This careful selection reflects a focus on sustainability, ensuring that both the longevity of the materials and their integration with the natural surroundings are prioritized.
Design Innovation and Unique Approach
What differentiates this project from conventional wine tasting venues is its emphasis on a sensory architecture that actively engages visitors with the natural environment. The extensive use of glazing dissolves boundaries between inside and outside, while the circular layout fosters a communal atmosphere rather than a conventional, fragmented experience. Furthermore, features such as rainwater collection and energy-efficient materials demonstrate a commitment to reducing the environmental footprint of the building.
The architectural design of this wine tasting room is not solely about functionality; it reflects a narrative of place and culture. The cohesive integration of the structure into its landscape exemplifies a thoughtful design philosophy that respects and enhances the surrounding environment.
To explore more about the project, including architectural plans, sections, and detailed designs, consider reviewing the full project presentation. This will provide in-depth insights into the architectural ideas and design processes that shape this wine tasting room.


