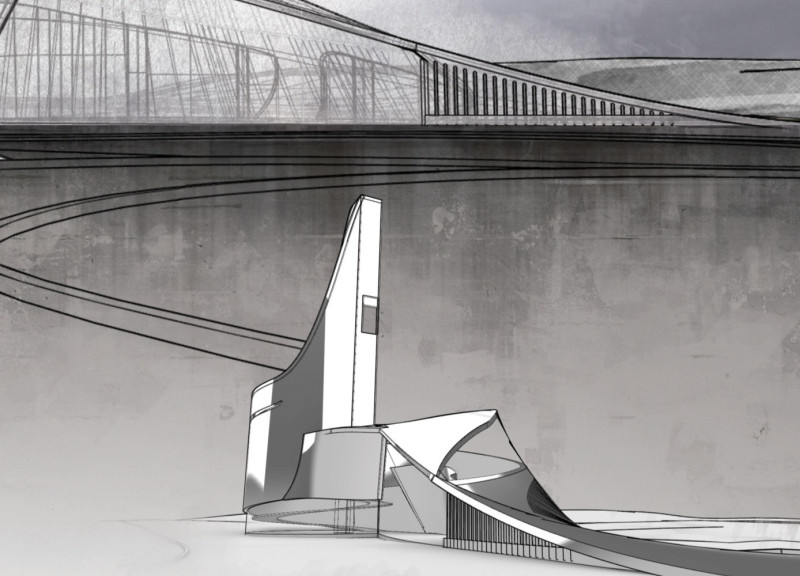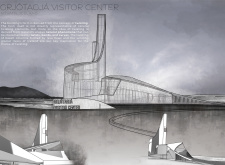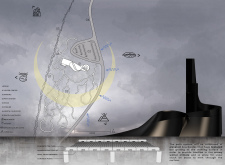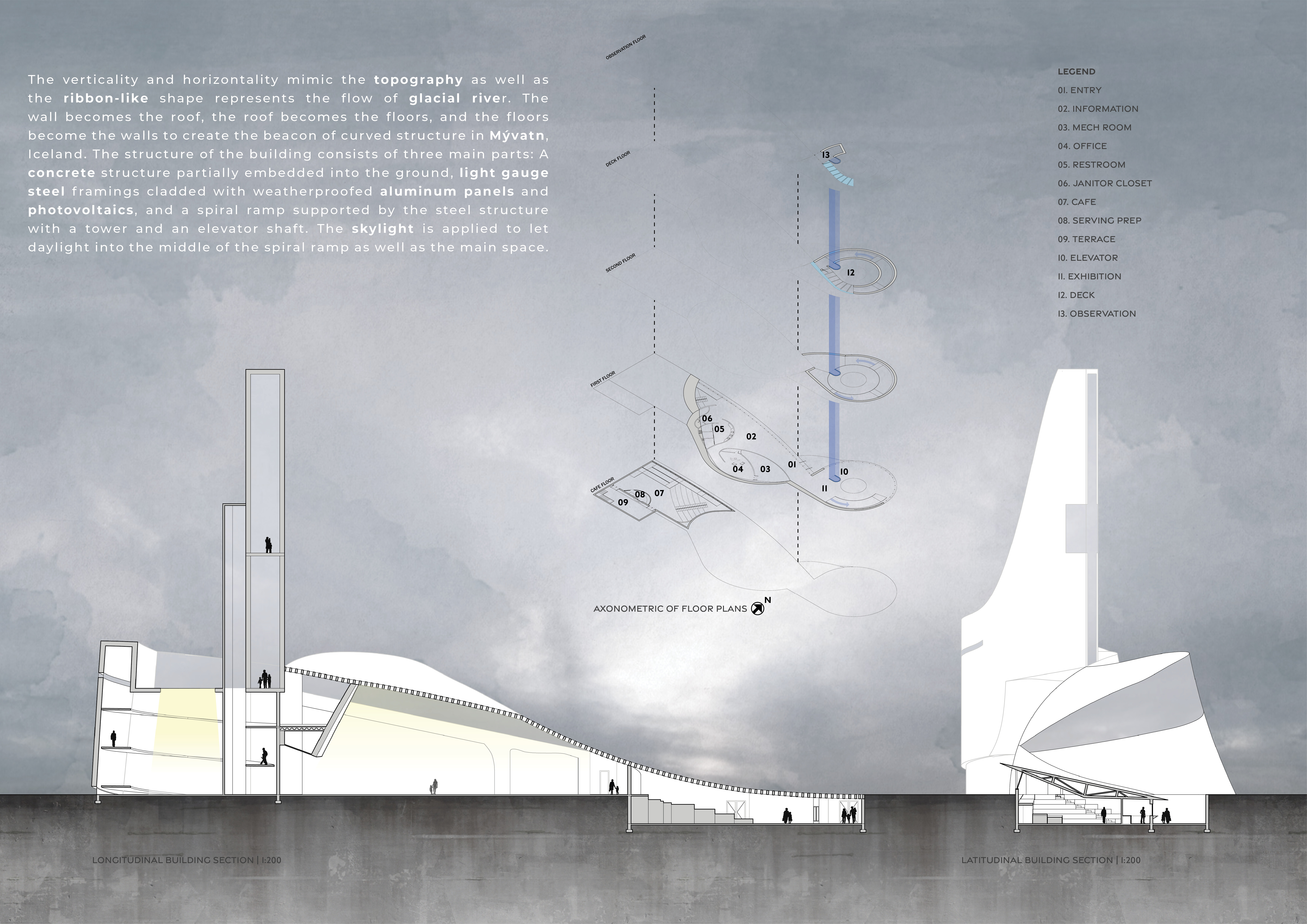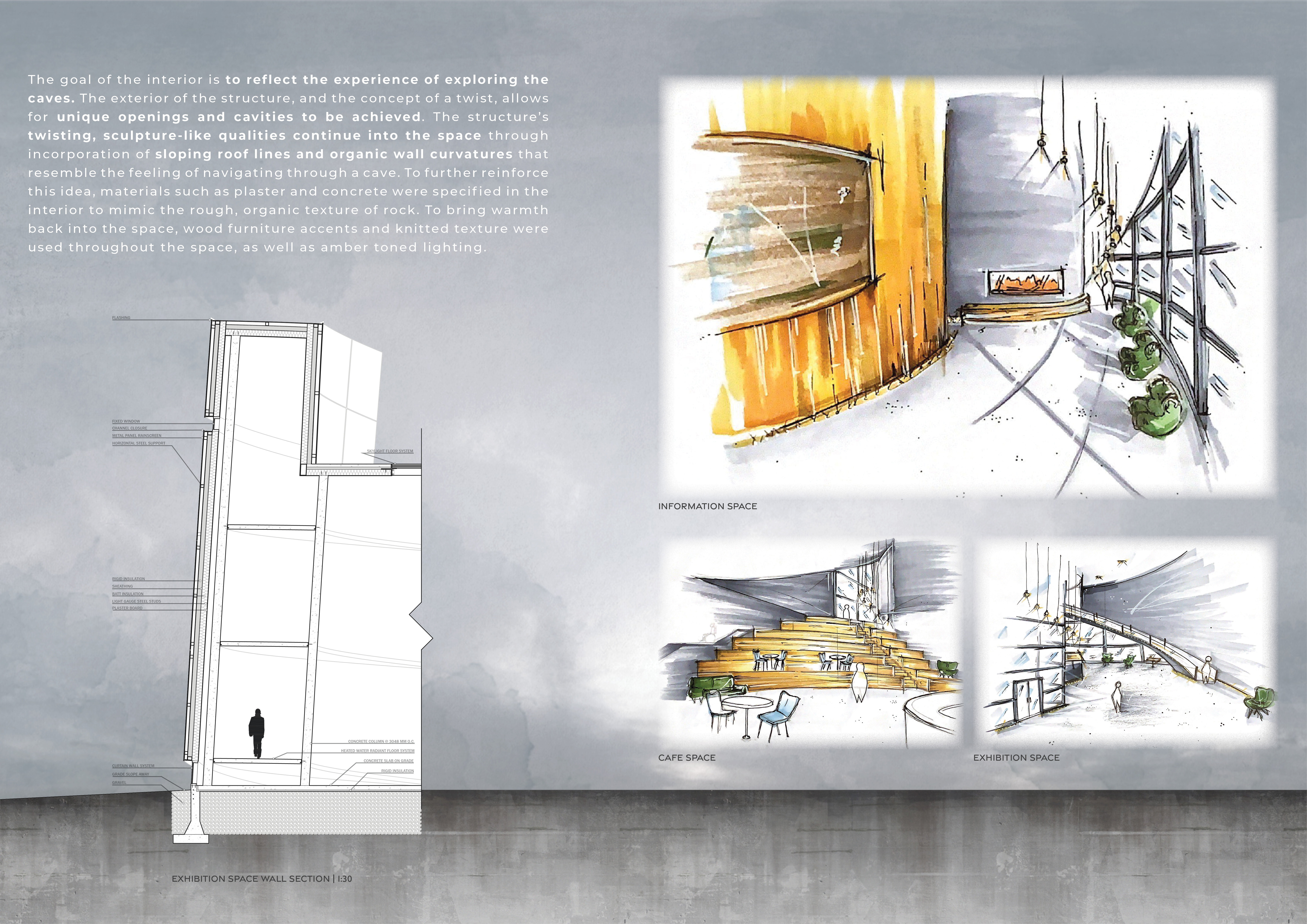5 key facts about this project
The architectural design of the Grjótatgjá Visitor Center is influenced by the striking shapes found in nature, particularly the twisting forms of basalt columns and the sinuous paths of glacial rivers. This design approach not only celebrates the natural beauty of the location but also enhances the visitor experience by creating a dynamic flow through the space. The building's structural form is defined by sweeping curves and gentle elevations, carefully integrated to allow it to blend harmoniously into the surrounding terrain.
Functionally, the visitor center is equipped with several key areas tailored to meet the needs of its users. The information space is designed to engage visitors through interactive displays that provide insights into the geology and ecology of Mývatn. Meanwhile, the exhibition area features a flexible layout, designed to accommodate various types of displays and installations, enabling the center to adapt to changing exhibitions and community events. Additional amenities, such as a café and gathering spaces, are thoughtfully incorporated to foster social interaction and allow visitors to reflect on their experience within this unique location.
One of the most notable features of this project is the spiral ramp that connects the different levels of the center. This ramp not only facilitates accessibility but also creates an inviting atmosphere, encouraging visitors to explore the building continuously. As one ascends the ramp, the surrounding views become increasingly expansive, culminating in an observation deck that offers panoramic perspectives of the striking Icelandic landscape.
The material selection for the visitor center plays a crucial role in both its functionality and its aesthetic appeal. The combination of concrete and light gauge steel framing provides structural integrity while allowing for expansive, open interior spaces. Weatherproofed aluminum panels are utilized for the exterior cladding, ensuring the building withstands Iceland's often harsh weather conditions. Internally, plaster and concrete finishes lend a modern yet warm aesthetic, which is complemented by wooden elements that reflect traditional Icelandic craftsmanship.
Daylight optimization is another important aspect of the design. Skylights are strategically placed throughout the building, flooding key areas with natural light. This not only enhances the visual quality of the interior spaces but also promotes energy efficiency—an essential consideration in today's architectural practices. The thoughtful integration of sustainable design elements, including photovoltaics for energy generation, underscores the project's commitment to environmental responsibility.
The overall articulation of the Grjótatgjá Visitor Center showcases a harmonious dialogue between architecture and nature. By embracing curves and organic forms, the building evokes the essence of the volcanic landscape it inhabits. This unique design approach serves to enhance the relationship between visitors and the environment, creating a space that enriches the experience of exploring the Mývatn region.
For those interested in exploring the architectural aspects of this project in greater depth, including architectural plans, sections, and various design elements, a closer examination of its presentation is recommended. The Grjótatgjá Visitor Center stands as a thoughtful example of contemporary architecture that respects and reflects its natural context, inviting ongoing engagement with both the building and the breathtaking surroundings it aims to celebrate.


