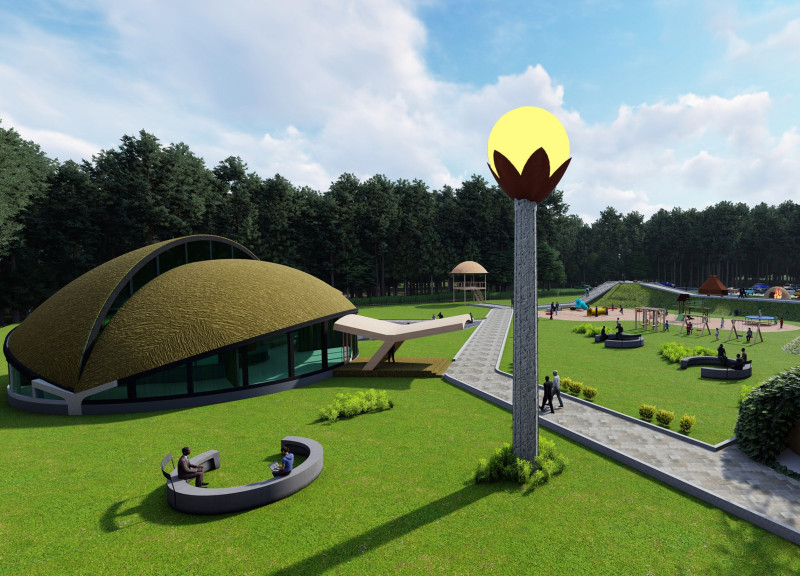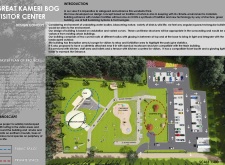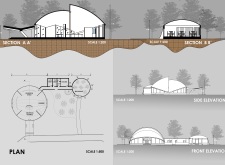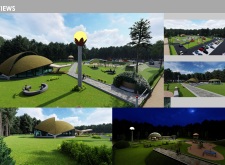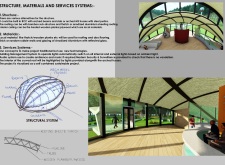5 key facts about this project
Visitor Functions and Services
The primary function of the Visitor Center includes welcoming visitors, providing information about the bog's ecology, and facilitating educational programs. The layout incorporates a reception area, exhibition space, and a small cafeteria, organized to enhance flow and encourage interaction among visitors. Curvilinear forms create an inviting atmosphere, blending with the natural topography and minimizing environmental impact. Outdoor areas have been designed to accommodate picnic spots, children’s play areas, and walking paths, promoting engagement with nature while ensuring accessibility.
Architectural elements feature large, glazed surfaces that allow natural light to penetrate interior spaces, reducing reliance on artificial lighting. Materials used in the construction, including thatch for roofing and local timber for structural components, reinforce a commitment to sustainability and contextual relevance. These choices also highlight a respect for local craftsmanship and cultural identity.
Sustainable Design and Unique Features
This project distinguishes itself through a combination of innovative design approaches and sustainable architecture. The integration of solar panels into the building's roof not only supports energy needs but also demonstrates a commitment to reducing carbon footprint. The design employs a domical form for the cafeteria, serving as both a functional space and an architectural highlight, drawing attention to the project’s recreational offerings while promoting ecological awareness.
Another significant aspect is the landscaping, which incorporates native vegetation to protect local ecosystems and provide educational opportunities about the region's biodiversity. The design knits together various programmatic elements while maintaining the natural character of the site. By using a mixture of traditional and modern materials, the project stands out as a contemporary representation of Latvia's ethos regarding heritage and innovation.
Community Engagement and Visitor Experience
The Visitor Center is designed to function as a community hub, fostering connections between visitors and the natural surroundings. By offering structured events and educational programs, the design encourages a deeper understanding of the Kameri Bog’s ecological importance. The architect’s approach emphasizes transparency and accessibility, creating spaces that invite exploration and discovery.
With an emphasis on user experience, the inclusion of observation points and interactive exhibits serves to immerse visitors in the environment. The overall design articulates a thoughtful balance between built and natural environments, ensuring that the Visitor Center enhances the local experience while preserving the bog's integrity.
This project exemplifies a thoughtful approach to architectural design within a natural context. For more insights into the architectural plans, architectural sections, architectural designs, and architectural ideas behind the Great Kameri Bog Visitor Center, readers are encouraged to explore the project presentation further.


