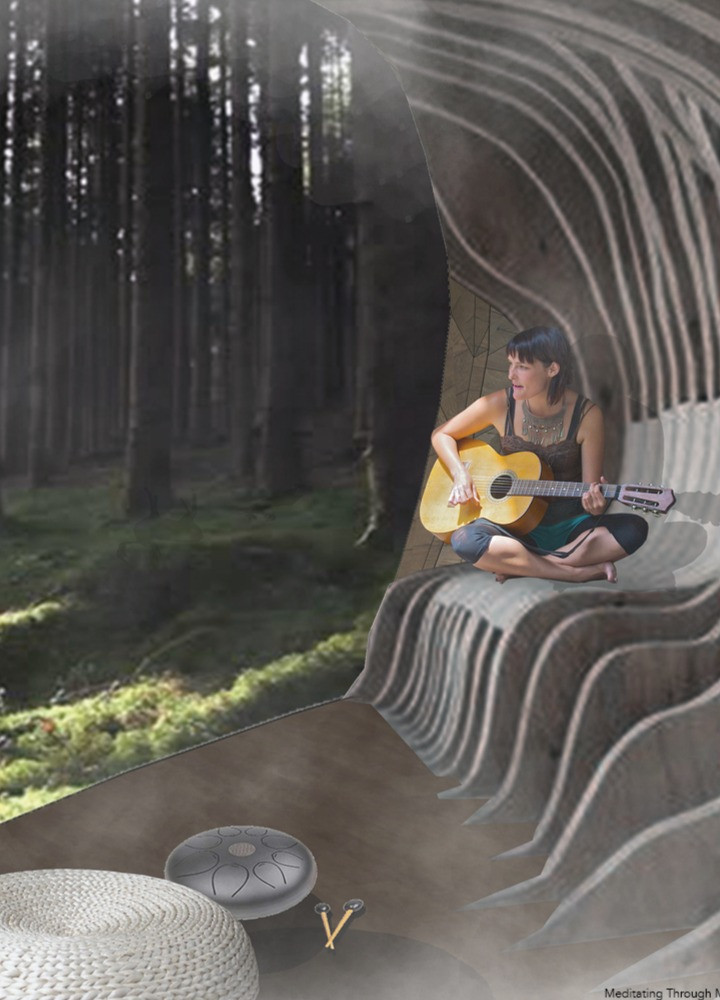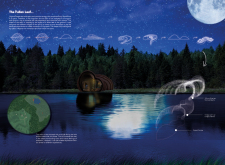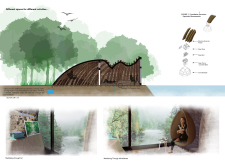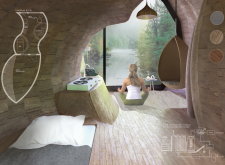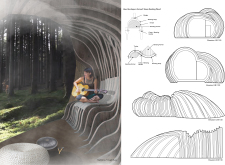5 key facts about this project
The design reflects a philosophy of integrating architecture with the environment. Its form, inspired by a fallen leaf, enhances the visual and experiential connection with the landscape. The cabin is strategically positioned to offer expansive views of the adjacent lake and forest, enhancing the occupants' connection to nature. The layout incorporates distinct zones for various activities, promoting a fluid interaction with the environment.
Unique Spatial Organization and Design Approaches
The building's design distinguishes itself through its innovative spatial organization. Each area within the cabin serves a specific function while fostering interaction and connection among occupants. The living space, meditation alcove, and recreation areas are delineated yet integrated, allowing for flexibility in use. This approach encourages both social gatherings and solitary reflection, catering to diverse user needs.
The structure employs advanced timber construction techniques, utilizing 150 mm glu-lam beams to achieve complex, flowing forms. This approach not only provides structural integrity but also allows for the creation of inviting interior spaces that encourage movement and exploration. The implementation of steam-bent timber integrates ecological considerations with architectural aesthetics, pushing the boundaries of traditional building methods.
Sustainable Materiality and Environmental Considerations
Material selection plays a crucial role in the cabin's design. Featuring timber for the roof with air and vapor barriers, the building maximizes energy efficiency while ensuring occupant comfort. Steel fasteners are used to secure the foundation, providing durability and longevity. The elevated flooring system enhances moisture management, further contributing to the project's sustainability goals.
This cabin incorporates rainwater harvesting systems, which minimize reliance on external water sources, aligning with modern sustainable living principles. Large openings for windows are strategically placed to flood the interior with natural light and offer panoramic views, creating a seamless transition between interior and exterior environments.
Exploring the architectural plans, sections, and designs of The Fallen Leaf Cabin will provide deeper insights into its innovative approaches and unique architectural ideas. Readers are encouraged to delve into the intricacies of this project to understand its comprehensive design language and contextual relevance. The project exemplifies a thoughtful relationship with nature, making it a valuable case study for contemporary architectural practice.


