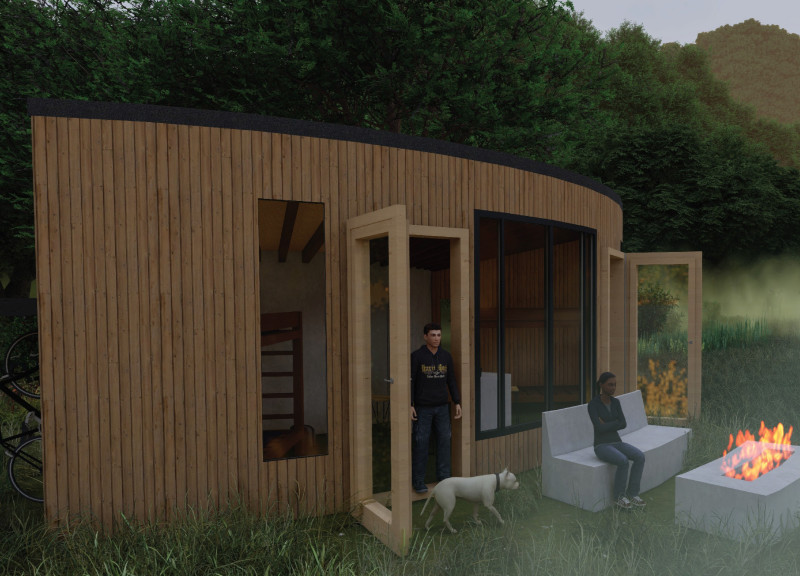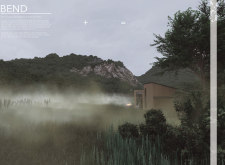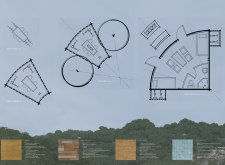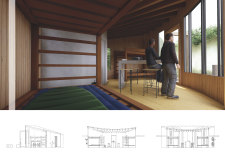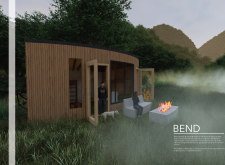5 key facts about this project
This project represents more than just a shelter; it serves as a waypoint for cyclists and travelers by offering spaces dedicated to rest, relaxation, and social interaction. The modular design accommodates various configurations tailored to individual needs, ensuring that each visiting cyclist or tourist can find a suitable area to unwind. The floor plans, such as Bend Basic, Bend Shade, Bend Fire, and Bend Deluxe, demonstrate versatility and adaptability, reflecting the project's commitment to meeting diverse user preferences while maintaining aesthetic consistency.
The materiality of Bend plays a critical role in both its functional and environmental aspects. Utilizing sustainable materials such as bamboo, recycled wood, cork flooring, and recycled glass, the project emphasizes eco-conscious design principles. Bamboo, for instance, is chosen for its rapid growth and durability, while recycled wood provides warmth and texture. Cork flooring enhances comfort underfoot and contributes to the thermal efficiency of the spaces. Moreover, the use of recycled glass not only adds visual interest but also supports environmental sustainability by minimizing waste.
Key architectural elements of the Bend project include large panoramic windows that frame vistas of the surrounding landscape. This design choice fosters an intimate relationship with the outdoors, allowing natural light to flood the interiors and creating a bright, inviting atmosphere. The transparent walls blur the separation between inside and outside, encouraging occupants to appreciate the natural beauty that envelops the structure.
The Bend project also prioritizes the experience of movement, reflecting the concept of bending pathways found in nature. The design integrates smoothly with bicycle lanes and pedestrian pathways, ensuring that it serves as a functional stop along the EuroVelo 6 route. Facilities such as bike storage and communal areas enhance the user experience, encouraging social interaction among travelers and fostering a sense of community.
Furthermore, the flexibility afforded by the modular design means that the project can adapt to fluctuating user densities and activities, whether it be small intimate gatherings or larger community events. Each functional zone is strategically placed to promote seamless interaction among users while maintaining a comfortable level of privacy, allowing individuals to enjoy personal moments amid a communal setting.
In terms of architectural ideas, the Bend project sets a precedent for future designs that prioritize environmental awareness and integrate natural forms into the built environment. By merging innovative structural solutions with sustainable practices, it showcases a holistic approach to architecture that addresses contemporary challenges in a thoughtful manner.
For those seeking a deeper understanding of the architecture, exploring the architectural plans, architectural sections, and architectural designs presented will provide comprehensive insights into the project. The Bend project not only highlights innovative design approaches but also fosters a renewed connection between inhabitants and their environment, prompting consideration for how architecture can evolve to better serve its community and ecological surroundings. Visitors are encouraged to delve further into the project presentation for more details on its unique features and design philosophies.


