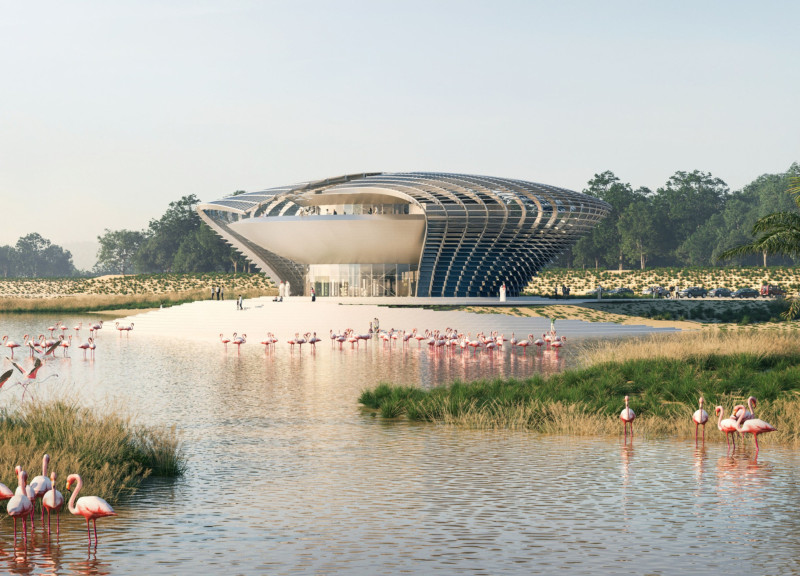5 key facts about this project
Architecture plays a pivotal role in defining the center’s identity. The design reflects a modern aesthetic, characterized by forms that echo the natural world, particularly the graceful motions of flamingos. The building’s organic shapes are intentional, creating a dialogue with the surrounding wetlands and establishing a strong connection between the structure and its landscape. This design choice is not merely visual; it embodies the ethos of sustainability that governs the project.
Functionally, the visitor center is organized across three levels. The ground floor serves as the main entry point, where visitors are greeted and provided with essential information. This space is designed to accommodate a diverse range of activities, including exhibitions and community events. As visitors ascend to the first floor, they are met with dedicated educational areas that provide insight into the unique ecology of the flamingos and their habitats. The roof terrace further enhances the experience, offering panoramic views of the wetlands and a peaceful environment to observe the local wildlife.
Each component of the center is meticulously crafted to support its defining purpose. The circular layout allows for a continuous flow of movement, ensuring visitors can easily navigate between different spaces while enjoying uninterrupted views. This approach enhances the overall experience, encouraging visitors to immerse themselves in the surroundings while learning about the ecological significance of the area.
A distinctive aspect of this project is its commitment to using sustainable materials. The structure incorporates reinforced concrete for its durability, large expanses of glass that facilitate natural light, and aluminum cladding, which provides a modern finish while ensuring thermal efficiency. Photovoltaic panels are another critical element, enabling the building to harness solar energy, thus reducing its carbon footprint. In addition, the use of wood decking in outdoor spaces not only introduces a warm aesthetic but also creates inviting areas for visitors to gather and relax.
The integration of the landscape within the architectural design is particularly noteworthy. Native plants surround the center, reinforcing the connection between the building and the local ecosystem. Pathways designed to encourage exploration are laid out in a way that minimizes disruption to the natural environment, allowing visitors to engage with the flora and fauna without causing harm.
This project represents a forward-thinking approach to architecture, emphasizing the importance of sustainability while addressing the needs of both tourists and the local community. The balance of form and function achieved here reflects an understanding of the role that architecture plays in promoting ecological awareness. It is a place where visitors can not only learn about conservation but also experience the beauty of nature through immersive design.
In exploring the Abu Dhabi Flamingo Visitor Center, it is evident that this project is a thoughtfully crafted response to the challenges of modern design and environmental responsibility. Visitors interested in gaining a deeper understanding of this project are encouraged to explore the architectural designs, plans, and sections further. These elements offer valuable insights into the innovative ideas that shape this remarkable architectural endeavor.


























