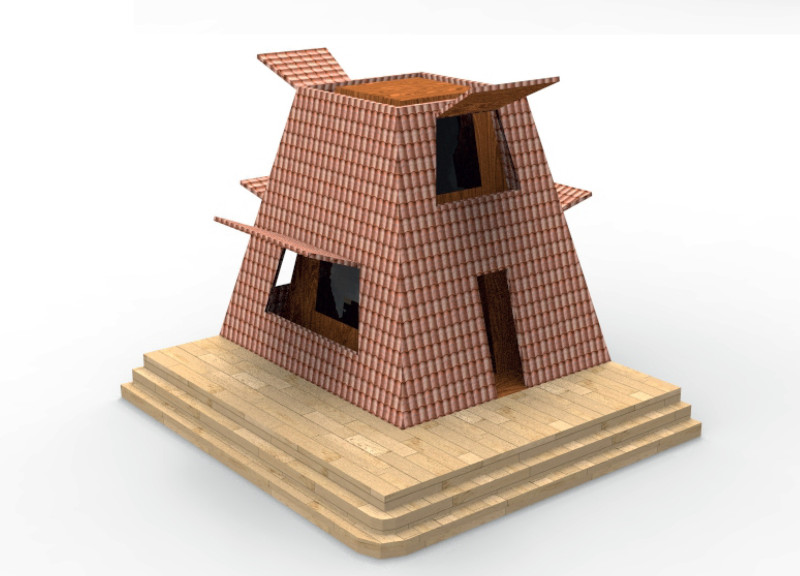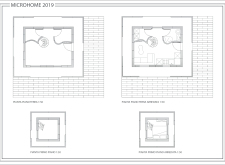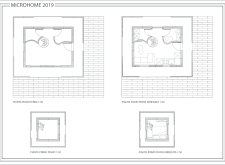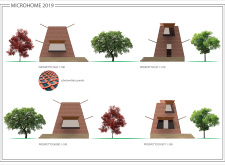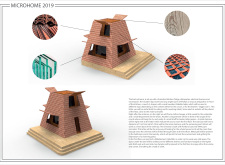5 key facts about this project
This microhome represents a blend of modern architecture and sustainable living, showcasing how limited space can be utilized without sacrificing comfort or aesthetics. It functions as a compact dwelling that accommodates the essential needs of daily life—culinary preparation, relaxation, and rest—within a small footprint. The careful planning of the space allows for seamless transitions between areas, fostering a sense of connection while cater to different activities throughout the day. The architecture underscores the importance of creating living environments that promote well-being in a reduced physical area, which is becoming increasingly relevant in urban settings.
Key components of this project include a layered, conical roofing system that not only lends a unique visual character but also contributes to efficient drainage and insulation. The vertical nature of the design effectively channels rainwater, while the peaked roof enhances the home's thermal performance. The exterior features a harmonious combination of materials, including ceramic roof tiles that reinforce durability and aesthetic warmth, along with engineered wood for interior elements that deliver a natural feel within the living spaces. Large glazed areas invite natural light into the project, establishing a visual connection with the outdoor environment, while also aiding in passive solar heating.
The internal layout is characterized by an open plan that strategically separates the kitchen and living areas yet allows for easy movement between these zones. This design choice reflects a contemporary understanding of how small spaces can function optimally. The microhome incorporates multi-purpose furniture solutions, such as a foldable dining table that adjusts to the homeowners' needs, emphasizing adaptability and flexibility—a crucial aspect of modern living. By focusing on furniture that can serve several purposes, the architecture encourages a minimalist lifestyle, which is an essential attribute of micro living.
Sustainability is a core theme throughout the project. The inclusion of photovoltaic panels on the facade stands as a testament to an environmentally conscious design approach. By harnessing solar energy, the microhome not only minimizes its carbon footprint but also empowers residents to actively participate in energy conservation. The use of sustainable materials throughout the structure fortifies its ecological credentials, aligning with contemporary architectural practices that prioritize environmental impact.
The architectural ideas present in this microhome project challenge traditional notions of space, demonstrating that innovative thinking can lead to efficient designs that meet today's demands. The careful crafting of both exterior and interior spaces reveals a commitment to quality and usability, ensuring that even the smallest homes can provide comfort and functionality in equal measure.
For those interested in delving deeper into this architectural endeavor, exploring the project's presentation provides comprehensive architectural plans, sections, and details that illustrate the thought processes behind the design. Engaging with these elements offers valuable insights into the project and its potential impact on how we perceive and construct our living environments. This microhome stands as a practical example of contemporary architecture that balances the elements of design, sustainability, and livability.


