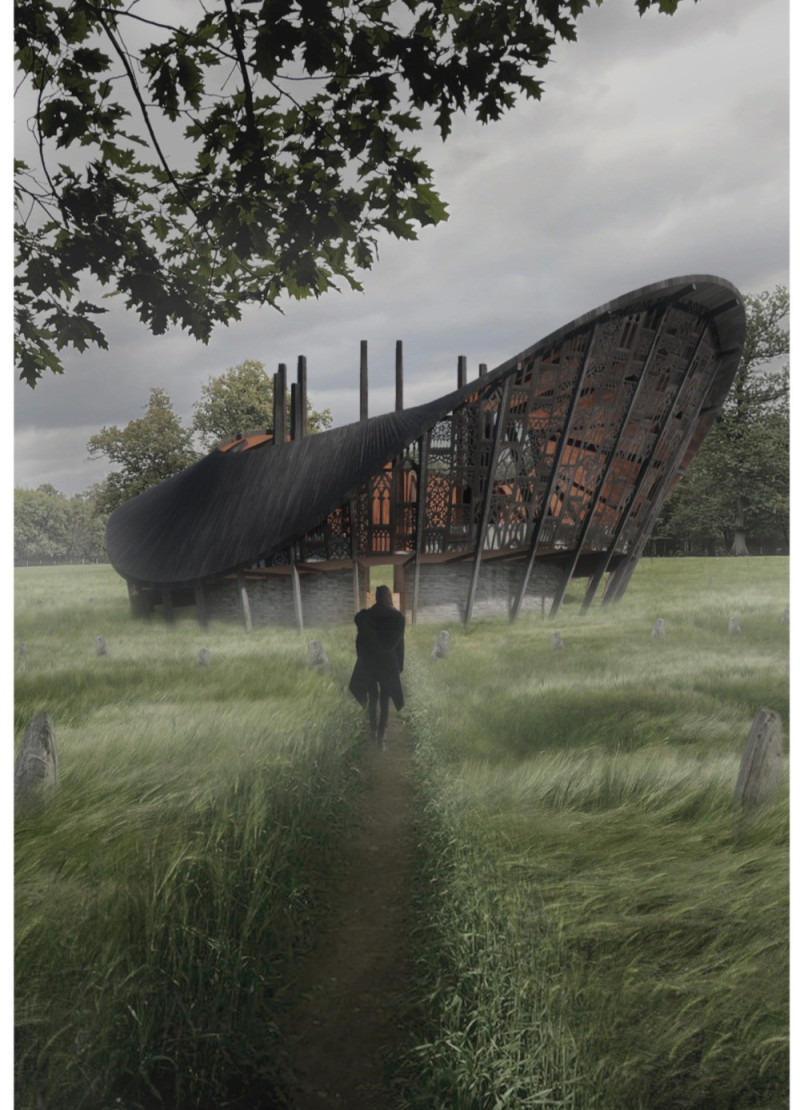5 key facts about this project
From an architectural perspective, the sanctuary's design harmonizes seamlessly with its natural surroundings. The form of the building features soft, curvilinear shapes that echo the organic lines found in nature, fostering a sense of warmth and inclusivity. This design approach not only enhances the aesthetic qualities of the structure but also symbolizes the communal and personal journeys that the sanctuary aims to facilitate. By integrating the building into the landscape, the project promotes a profound connection between visitors and the natural environment, inviting them to engage with both the architecture and the surrounding woods.
Functionally, the sanctuary is organized around a central gathering space that acts as the heart of the project. This area is purposefully designed to accommodate various activities, including community events, workshops, and discussions that highlight women's narratives. Surrounding this central space are quieter nooks and alcoves that provide opportunities for reflection and solitude, acknowledging the diverse needs of visitors. The thoughtful spacing of these areas allows for both communal interaction and individual contemplation, which is vital in creating an inclusive environment.
In terms of material selection, the project emphasizes sustainability and a connection to the local context. Local timber plays a significant role in both the structural and aesthetic dimensions of the sanctuary, reflecting the character of the region and providing warmth to the interior spaces. Expansive glass panels are incorporated to create a sense of transparency and openness, allowing natural light to flood into the building and providing unobstructed views of the surrounding landscape. Additionally, stone and earth materials reinforce the building’s relationship with the site, grounding it in the natural world and enhancing the sense of permanence.
Unique aspects of the sanctuary include its integration with the landscape, which is evident in both the form and the spatial organization. The architectural design is not just a standalone entity; it engages dynamically with the environment, adapting to the changes of light and season. This adaptability reinforces the project’s aim to serve as a space for healing, reflection, and growth. Furthermore, symbolic design elements, such as tall poles that emanate from the roof, may represent strength and resilience, tying back to the sanctuary's mission of honoring women's contributions.
As visitors experience the sanctuary, they are met with an environment that is both inspiring and nurturing. The design fosters a sense of belonging and encourages an exploration of the stories that brought the project to life. The architects have succeeded in creating a space that is not only aesthetically pleasing but also meaningful and functional.
To gain a deeper understanding of the architectural intentions and design outcomes, readers are encouraged to explore the project presentation for further insights. Reviewing the architectural plans, sections, and designs will provide a comprehensive view of how the Forgotten Women Sanctuary embodies a rich narrative through its architecture and design philosophy. This project exemplifies how thoughtful architecture can contribute positively to its community while honoring the stories that matter.























