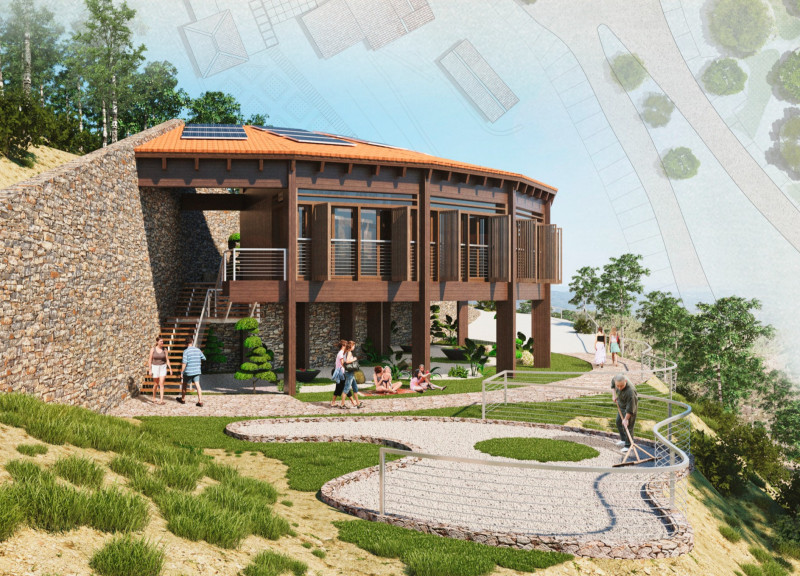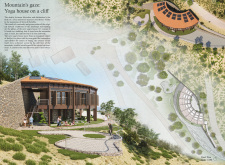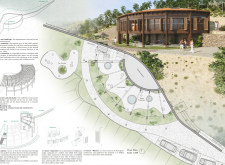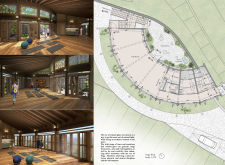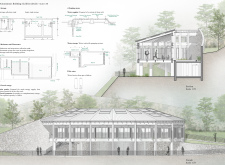5 key facts about this project
Environmental Integration and Material Selection
A key feature of the Mountain’s Gaze project is its integration into the climactic landscape. The architecture employs local stone for the lower façade, ensuring that the building blends seamlessly with the rocky terrain. Reinforced concrete is used strategically to provide structural stability, particularly given the cliffside location. The upper sections of the building utilize wood to enhance warmth and create an organic aesthetic, while expansive glass elements allow natural light to flow into the interior spaces. The stained glass windows not only augment visual appeal but also have functional roles in shaping the indoor atmosphere. This choice of materiality adheres to sustainable practices, including solar panels on the roof, which harness renewable energy.
Functional Layout and Interior Design
The floor plan of the yoga house is engineered for openness and interaction with nature. Yoga studios are purposefully positioned to provide occupants with uninterrupted views of the surrounding landscape. The incorporation of high ceilings amplifies the sense of space and encourages a feeling of freedom indoors. Native landscaping surrounds the building, promoting biodiversity and ecological education, while pathways are designed to navigate the site organically. The layout encourages a flow that connects the yoga practice areas with reflection points, including a Zen garden and water features, enhancing the overall user experience.
Unique Architectural Approaches
The Mountain’s Gaze project distinguishes itself through its dual focus on architectural form and environmental sensitivity. The balance between aesthetics and ecological impact is deliberate, ensuring that the structure does not disrupt but rather enhances its natural surroundings. The curvilinear design facilitates a visual connection with the contours of the cliff and the expansive views below. This design philosophy prioritizes sustainability not only in material choices but also in the overall impact on the site’s ecosystem. By promoting a minimal footprint and maximizing natural light, the project exemplifies responsible architecture that aligns with contemporary environmental goals.
For those interested in diving deeper into the specifics of the Mountain’s Gaze yoga house, further exploration of the architectural plans, sections, and detailed designs provides valuable insights into its innovative approaches and functional considerations. Examining these elements will offer a comprehensive understanding of how this project encapsulates thoughtful architectural design.


