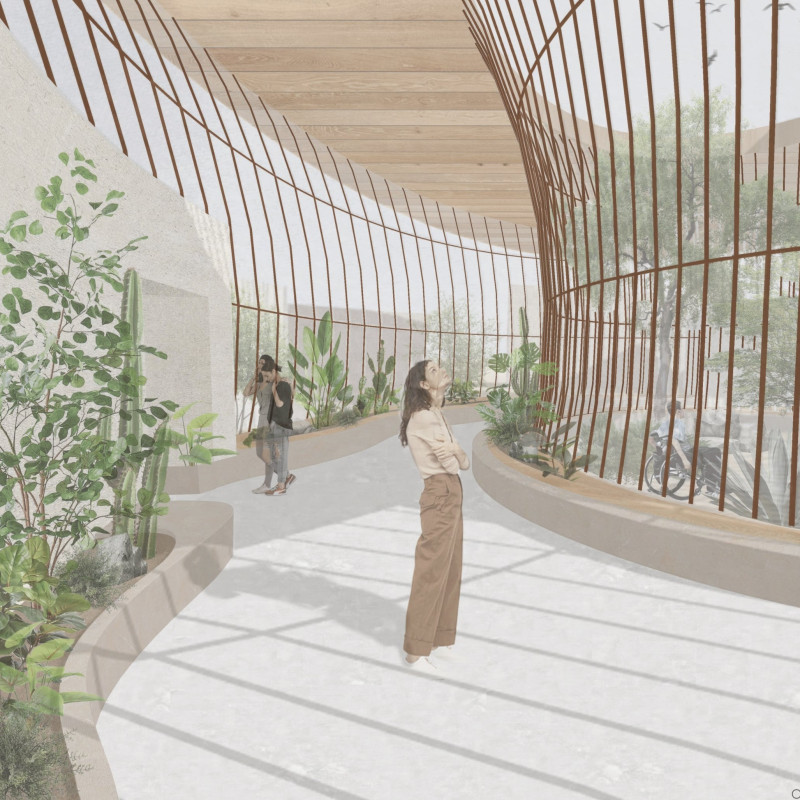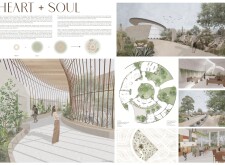5 key facts about this project
### Overview
Located on the outskirts of Las Vegas, Nevada, this sanctuary is designed with an emphasis on emotional and mental healing through innovative spatial configurations and material selection. The project serves as a therapeutic retreat, integrating nature-inspired elements with modern architectural principles to create an environment conducive to rejuvenation and personal growth.
### Spatial Strategy
The design employs an open floor plan that includes communal kitchens, collaborative areas, and dedicated spaces for various therapeutic activities. This spatial arrangement is informed by an understanding of how connectivity and interaction among users can positively influence mental health. Each area is designed to accommodate diverse engagement styles, from private reflection in the chapel to communal dining experiences, thereby fostering a sense of community and support.
### Materiality and Sustainability
The material palette reflects a commitment to sustainability and harmony with the surrounding environment. Laminated timber is utilized for both structural components and interior finishes, providing warmth and a natural aesthetic. Extensive use of glass creates transparent connections to the outdoors, facilitating a seamless indoor-outdoor experience. Concrete offers durability, while weathering steel adds a modern yet organic touch. Natural stone is integrated into pathways, reinforcing the bond between the sanctuary and the desert landscape. Additionally, living wall systems enhance air quality and introduce biophilic elements that promote a deeper connection with nature.
This synthesis of materials and design principles underscores a holistic approach, allowing the sanctuary to serve both its functional purpose and its role as a peaceful refuge within the urban context of Las Vegas.



















































