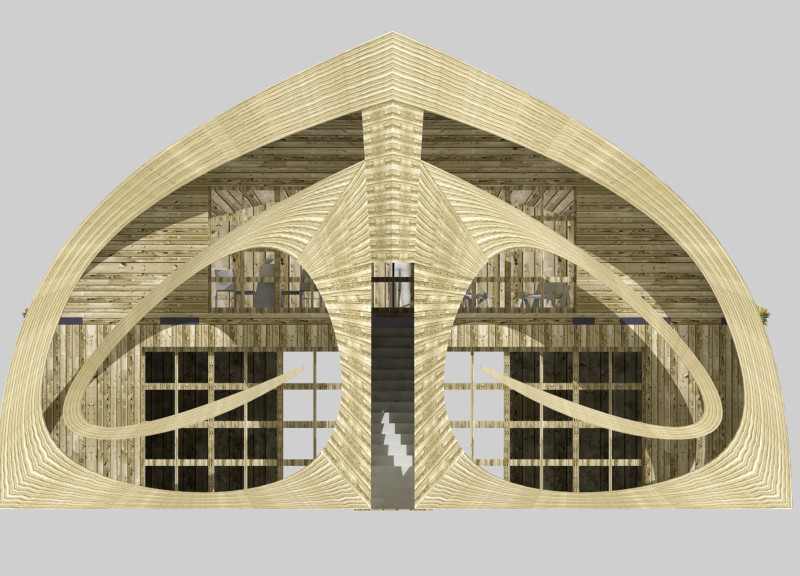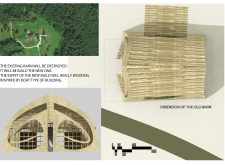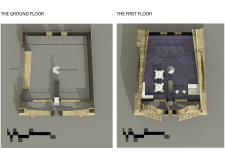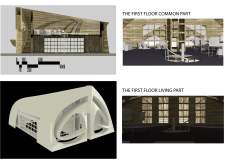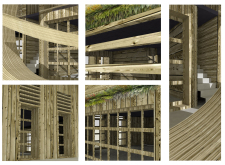5 key facts about this project
The barn serves multiple functions, primarily as a workshop for tea processing and a residential area for visitors. The layout is organized into distinct zones that facilitate workflow and social engagement, making it adaptable for various rural activities. The integration of natural materials, particularly wood, forms the backbone of the structural design, creating a warm and inviting atmosphere.
Unique Structural and Design Features
The architecture captures attention through its curvilinear forms, inspired by boat structures, which differentiate it from traditional barn designs. This approach not only provides a dynamic visual aspect to the building but also enhances spatial efficiency. Large windows dominate the facade, allowing ample natural light to enter, thus fostering a seamless connection between indoor and outdoor environments.
The segmentation of the barn into a workshop and residential units optimizes functionality while accommodating communal living. The ground floor is dedicated to operational needs, featuring large open areas for storage and processing, while the upper level caters to visitor accommodation. This deliberate zoning showcases an understanding of the different functions required within a rural structure.
Innovative Use of Materials and Sustainability
Sustainability is a key element in this architectural project, as the design employs responsibly sourced wood as a primary material, reinforcing ecological considerations. In addition to wood, the introduction of concrete in structural components ensures durability where necessary. The overall material palette enhances the building's environmental performance while maintaining visual cohesion and comfort.
Landscape integration is also significant, as the design incorporates green roofs or planting areas that contribute to biodiversity and insulation. This aspect not only supports local ecological systems but also places the project in context with its rural surroundings.
The architectural plans provide detailed insights into these design elements, showcasing the adaptations made to ensure the barn meets both functional expectations and aesthetic preferences. Reviewing the architectural sections further elucidates how the fluid movement between spaces is facilitated.
To gain a deeper understanding of the project, including its architectural designs and innovative ideas, readers are encouraged to explore the full project presentation. Engaging with the architectural details will provide a comprehensive view of its unique approaches and applications within rural architecture.


