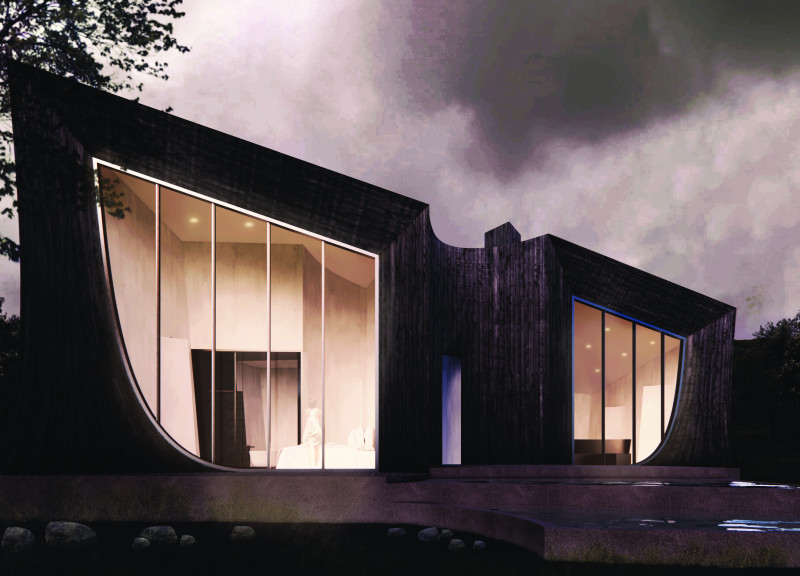5 key facts about this project
The architecture of the cabin represents a modern interpretation of retreat spaces, focusing on the emotional experience it offers occupants. With a design centered on romance, it invites two individuals to delve into each other’s company amidst the calming presence of nature. The cabin promotes relaxation and reflection, serving not only as a physical shelter but as a space for emotional and mental rejuvenation.
Functionally, the "Romantic Cabin for Two" is organized into distinct zones, allowing for both communal and private experiences. The living space effectively merges the kitchen and dining areas, encouraging interaction, while the bedrooms and bathrooms are intentionally designed for privacy and comfort. The architectural layout facilitates a natural flow within the cabin; the strategic placement of rooms maximizes the benefits of natural light and views, enhancing the occupants' experience of the surrounding landscape. The large windows provide unobstructed vistas and promote a dialogue between the interior space and the beautiful outdoor environment.
A key element of the cabin’s design is its materiality. The exterior, clad in black wood, allows the cabin to blend harmoniously with the forest backdrop, while also providing a distinctive aesthetic that reflects contemporary sensibilities. This choice reinforces the intention of the project to create a seamless transition from the built environment to the natural one. Inside, the use of exposed concrete for flooring and structural components adds a sense of modernity and rawness to the space while ensuring durability. The polished concrete finish creates a contrasting smooth surface that beautifully balances the roughness of the natural wood, fostering a tactile experience.
Unique design approaches in this project include the undulating roofline that mirrors the natural contours of the terrain, adding a sculptural quality to the cabin. The curvature of the architecture not only serves an aesthetic purpose but aids in managing rainwater and optimizing solar gain. This consideration of the local climate demonstrates an insightful integration of environmental factors in the design process.
The layout also incorporates thoughtful amenities such as a jacuzzi, which enhances the romantic aspect of the project by promoting relaxation and enjoyment of the natural surroundings. This feature, along with the strategic design of in-between spaces, encourages moments of contemplation and connection, allowing occupants to engage with both the interior and the exterior landscape.
The architectural design of the "Romantic Cabin for Two" stands as an expressive yet grounded representation of a modern retreat. It communicates the essence of companionship, privacy, and connection to nature through its thoughtful spatial organization and material choices. This project exemplifies how architecture can profoundly enhance the emotional and sensory experiences of its occupants, offering more than just a physical space.
For those interested in exploring the visual and contextual aspects of this project further, it is encouraged to review architectural plans, sections, and designs to gain a deeper understanding of the architectural ideas that underpin the cabin’s creation. The thoughtful integration of form, function, and environment in the "Romantic Cabin for Two" provides ample opportunity for design exploration and appreciation.


























