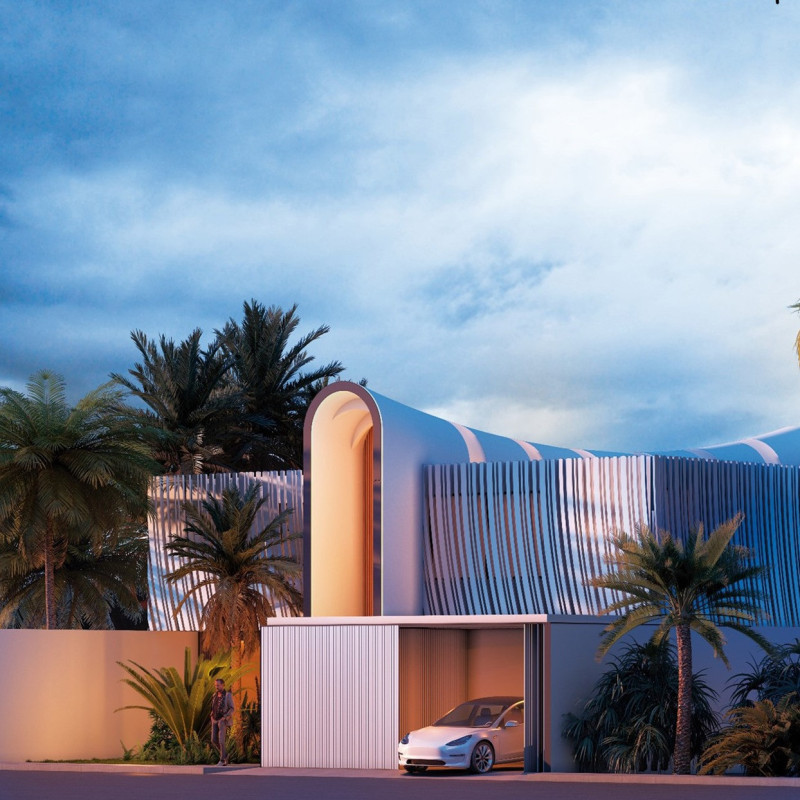5 key facts about this project
This residence embodies the principles of advanced architectural design, emphasizing the integration of natural elements into the built environment. At its core, the House of the Future is envisioned as a family home that supports day-to-day living while promoting a connection to nature. The project's primary function is to provide a comfortable living space that harmonizes with its surroundings, facilitating an engaging lifestyle while addressing the pressing concerns of energy consumption and environmental impact.
Central to the design is the innovative facade, characterized by curvilinear forms that create a distinct visual identity. The use of aluminum cladding for the exterior not only enhances the building's aesthetic but also provides durability and weather resilience necessary for the Dubai climate. Large glass panels allow for an abundance of natural light to flood the interior spaces, cultivating an atmosphere that invites the outside in, while achieving a practical aim of reducing reliance on artificial lighting.
Inside, the layout is defined by an open-plan design that fosters a sense of continuity among various living areas. This spatial arrangement encourages interaction between family members and promotes a lifestyle centered around togetherness. Important aspects of the interior include strategically placed indoor gardens, which enhance air quality and contribute to the overall experience of warmth and comfort. This thoughtful incorporation of greenery within the home distinguishes the project by emphasizing the relationship between indoor and outdoor environments.
Sustainability is a prominent theme throughout the house, evident in the integration of solar panels that harness renewable energy and a rainwater harvesting system designed to mitigate potential resource shortages. These features reflect a broader commitment to environmentally responsible design, aligning with global efforts toward reducing the carbon footprint of residential buildings. The architectural design embodies principles of passive design by promoting natural ventilation and thermal comfort through architectural elements that facilitate cross-ventilation and shade.
Unique design approaches within this project include the use of privacy screens and vertical elements that delineate spaces without sacrificing openness or light. These components work seamlessly to separate public areas from private zones, offering inhabitants an intimate living experience. Furthermore, the potential for future expansion is a forward-thinking characteristic of the design, allowing residents to adapt their living space as their needs change, particularly relevant in growing family dynamics.
Each design decision made throughout the project has been intentional, yielding a cohesive and functional living environment that respects both human needs and the surrounding context. The House of the Future in Dubai stands as an example of how architectural design can embrace sustainability while delivering a strong visual and functional impact.
For additional insights into the architectural plans, sections, and designs of this remarkable project, viewers are encouraged to explore the presentation that showcases the intricate details and innovative ideas that define this unique residence. This exploration will provide a deeper understanding of how the project navigates the complexities of modern architecture while reflecting a commitment to a sustainable future.


 Luis Jorge Pavón Carrillo
Luis Jorge Pavón Carrillo 



















