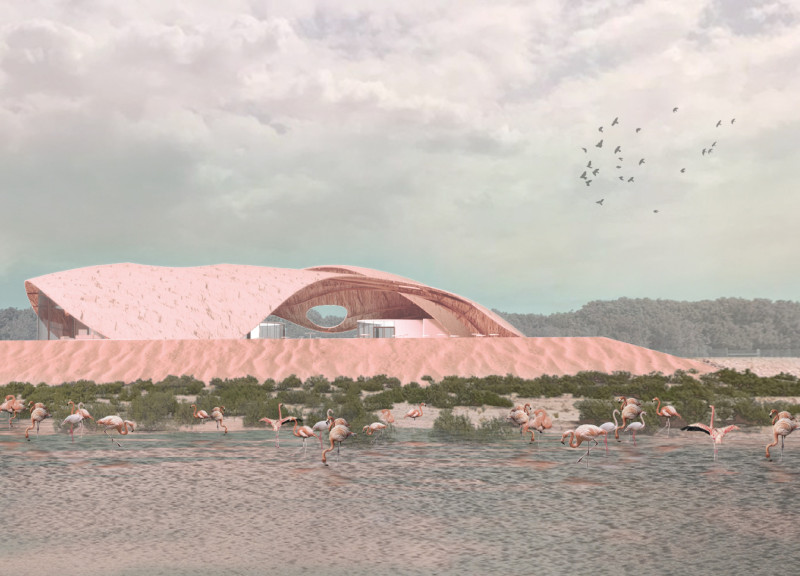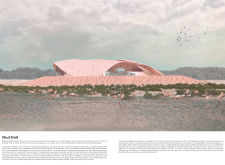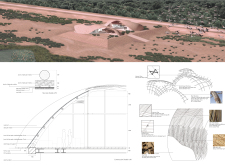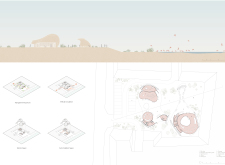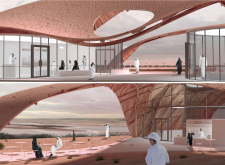5 key facts about this project
In its essence, the Mud Shell functions as a space for visitors to engage with the natural environment. Its primary role is to educate the public about the wetland's ecological significance and promote conservation efforts. The design encourages interaction with nature while providing amenities such as exhibition and workshop spaces that cater to a variety of educational programs. The architectural layout supports various activities, creating a seamless blend between indoor spaces and the natural backdrop.
The architectural design of the Mud Shell is defined by its organic, curvilinear shape, reflecting the natural contours of the landscape. This form integrates the building into the wetland environment, reducing visual disruption and fostering a sense of belonging within the ecosystem. The design departs from conventional rectangular structures, opting instead for fluid lines that mimic the shapes found in nature. This unique approach to form is not only aesthetically pleasing but also functionally advantageous, as it directs water flow away from the building and minimizes erosion during heavy rains.
Material selection plays a crucial role in the project's identity. The use of locally sourced bamboo provides structural integrity while allowing for flexibility in design. Not only does bamboo have a low environmental footprint compared to traditional building materials, but it also resonates culturally, reflecting traditional practices in the region. Mud serves as both an aesthetic and functional element, providing natural insulation and thermal comfort while blending seamlessly with the earth's palette. The integration of hemp rope enhances structural connections and reinforces the building’s sustainable approach. Expansive glass panels are thoughtfully incorporated, inviting natural light indoors and offering unobstructed views of the wetland. This transparency fosters a connection between visitors and the surrounding landscape, enhancing the overall experience.
The spatial organization of the Mud Shell is designed to support fluid movement while allowing for interaction with the environment. Visitors enter through a central courtyard that serves as a communal gathering space. This semi-outdoor area acts as a transitional zone, guiding visitors into various functional spaces. The arrangement promotes a natural flow, encouraging exploration and engagement with both the building and the landscape. Interior spaces are flexible, allowing for different uses, such as educational workshops, exhibitions, and guided tours, all tailored to foster a deeper understanding of the area's ecological richness.
One of the most distinguishing aspects of the Mud Shell is its strong commitment to environmental stewardship. The design does not merely place the building in the landscape; it actively integrates with it, taking into account the local climate and ecological sensitivities. The use of natural materials and sustainable practices showcases a thoughtful approach to architecture that aims to inspire visitors and educate them about the importance of preserving such delicate ecosystems.
Potential visitors and enthusiasts are encouraged to explore the project presentation for more details and insights into its architectural plans, sections, and design elements. By examining the Mud Shell’s architectural designs and ideas, one can better understand the thoughtful integration of functionality, sustainability, and aesthetics. Each detail of this project speaks to a vision of architecture that respects the environment while enhancing human experiences. Exploring this project can provide valuable lessons in the design and implementation of sustainable architectures that prioritize both ecological balance and educational outreach.


