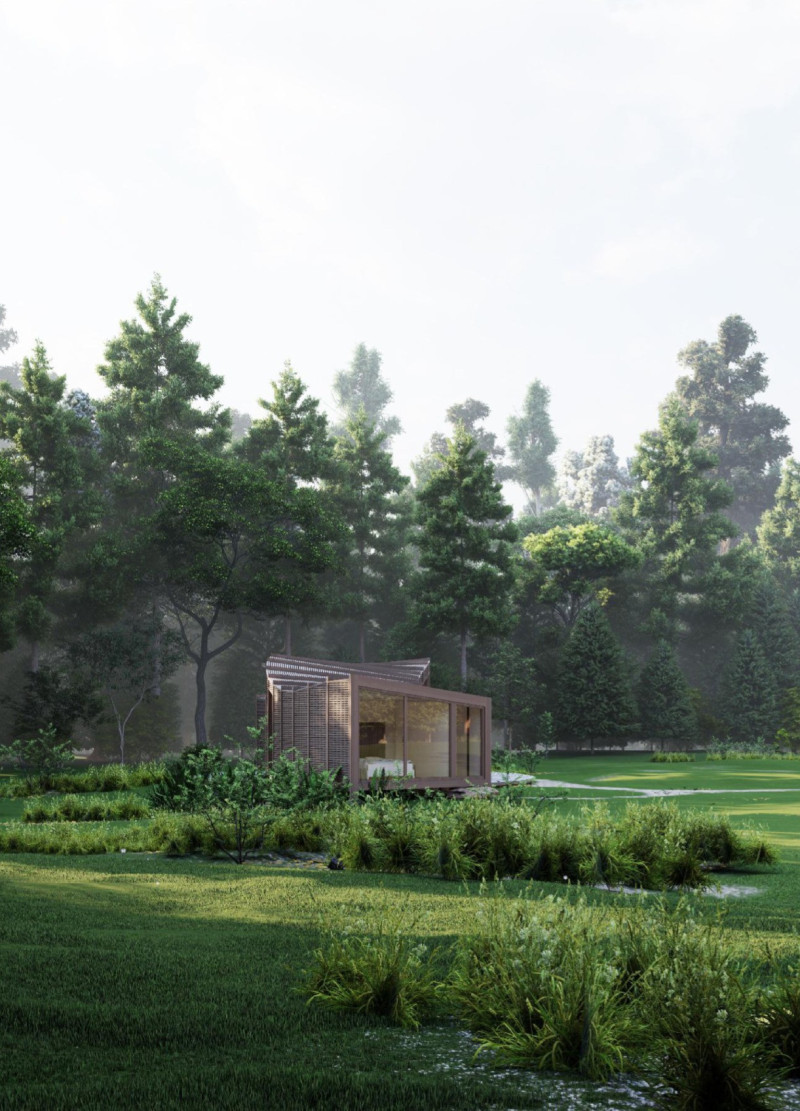5 key facts about this project
At its core, "The Wave" represents a synthesis of form and function, embodying the idea of fluidity through its dynamic, organic shapes that evoke the natural movement of waves. The design prioritizes connectivity with the external environment, creating an engaging dialogue between interior spaces and the surrounding landscape. This approach not only enhances the aesthetic appeal of the building but also promotes a deeper interaction with nature, encouraging occupants to appreciate the beauty and tranquility of their surroundings.
The primary function of "The Wave" is to serve as a versatile living space that comfortably accommodates both communal and private activities. The architectural layout features expansive common areas that support social interactions, such as dining and relaxation, while also providing private quarters that ensure personal retreat and comfort. This duality within the design reflects the need for flexibility in modern living, where spaces can adapt to various functions and gatherings.
One of the key elements of this architectural design is its innovative use of materials. Predominantly constructed from locally sourced wood, the structure communicates an ecological ethos by minimizing its carbon footprint and blending seamlessly with the rural context. The timber frame forms the backbone of the architecture, establishing both structural integrity and a warm, inviting atmosphere. Complementary materials such as gypsum board, mineral insulation, and waterproofing membranes further enhance the building’s performance, ensuring durability and comfort throughout the year.
The shape and form of "The Wave" are particularly noteworthy. The fluid contours of the building create a sense of movement while integrating effortlessly into the landscape. The interplay of light and shadow across the undulating roofline adds visual interest and depth to the design, allowing the structure to change in appearance throughout the day. Large glass panels serve to amplify this effect, providing unobstructed views of the surrounding scenery and basking the interiors in natural light.
Special attention is paid to spatial configuration, where the interior layout maximizes adaptability. Common areas are designed with multi-purpose functionality in mind, equipped to shift between social events and quiet moments. This thoughtful arrangement encourages a sense of community among occupants while still maintaining the necessary privacy within individual residential spaces. Additionally, the design incorporates elements such as flexible furniture and movable partitions to further enhance the usability of each area.
Moreover, the architectural approach implemented in "The Wave" includes passive solar design strategies that optimize energy efficiency. By leveraging natural ventilation and taking full advantage of the sun's path, the project minimizes reliance on artificial heating and cooling systems, demonstrating a commitment to sustainable practices. The building thus becomes not just a shelter, but a model of eco-friendly design principles in action.
Overall, "The Wave" presents a coherent architectural narrative that balances aesthetics, functionality, and sustainability. Its design speaks to a growing trend in architecture that emphasizes the importance of integrating buildings into their natural settings while promoting adaptable living environments. The use of local materials and innovative construction techniques exemplifies a thoughtful approach that prioritizes ecological sensitivity, making the project a noteworthy example in contemporary architecture.
For those interested in delving deeper into the architectural specifics of "The Wave," including detailed architectural plans, sections, and design concepts, an exploration of the project presentation is highly recommended. This offers a comprehensive understanding of the unique architectural ideas and techniques employed, providing valuable insights into modern design practices and their implications within a natural context.


























