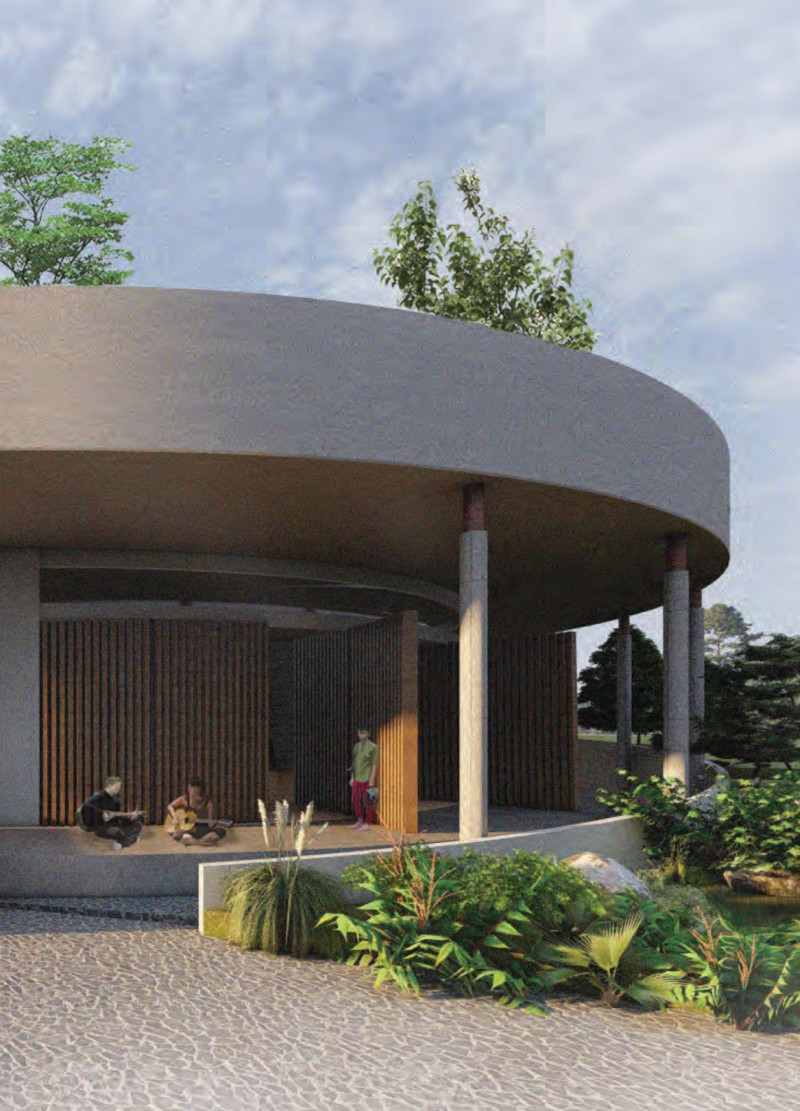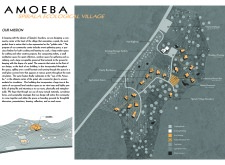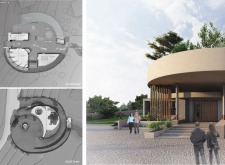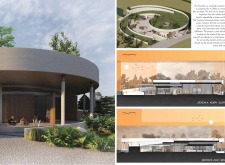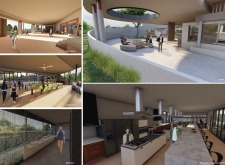5 key facts about this project
At its core, the project represents a holistic approach to community engagement, merging residential living with spaces that encourage social interaction and collaboration. The layout is intentionally organized into distinct zones that cater to various communal needs, including a central community center, agricultural spaces, and serene areas for contemplation. These thoughtfully delineated areas work together to create a cohesive environment that promotes a sense of belonging and shared responsibility among its inhabitants.
The community center serves as the heart of the village, designed as a gathering place for residents to come together for communal meals, workshops, and recreational activities. Its spiral form not only embodies the amoeba concept but also facilitates a flow of movement that encourages spontaneous interactions. This architectural approach contrasts with more conventional, linear layouts by promoting a dynamic use of space that adapts to the changing needs of the community.
Crafting a sense of place and identity is fundamental in this project. The materials selected contribute significantly to the architectural narrative. The use of concrete provides structural integrity, allowing for the project’s unique curvilinear forms to come to life. Wood accents throughout the interior spaces add warmth and comfort, creating inviting environments that encourage gatherings. Large panels of glass are strategically incorporated to maximize natural light, linking indoor spaces with the surrounding landscape and reinforcing a sense of connection with nature.
Water features are thoughtfully integrated into the site design, not only enhancing the aesthetic quality but also playing a practical role in temperature regulation and creating microclimates that support biodiversity. The integration of agriculture within the site underscores the project's commitment to sustainability by promoting self-sufficiency and environmental awareness among residents. These agricultural spaces merge food production with community engagement, offering residents the opportunity to grow their own food while fostering a collective sense of purpose.
One of the unique design approaches employed in this architectural project is the emphasis on fluidity in both spatial organization and movement. The curvilinear form of the structures breaks away from traditional sharp angles and lines, creating a more organic environment that mimics natural landforms. This design strategy not only enhances the visual appeal of the project but also encourages a free-flowing interaction among residents, both in their communal activities and daily routines.
Furthermore, the project is designed with adaptability in mind. Spaces are conceived to be multifunctional, capable of serving various purposes depending on the needs of the community at different times. For instance, the community center can be used for workshops, events, or quiet activities, allowing for a responsive engagement with its users.
In summary, the Amoeba Spirala Ecological Village serves as a model for modern, sustainable living that resonates with both its inhabitants and the surrounding environment. It not only prioritizes ecological integrity but also fosters meaningful community connections through its intentional design. Readers interested in a deeper understanding of this project are encouraged to explore the architectural plans, sections, and various architectural designs presented, as they offer valuable insights into the project's innovative ideas and detailed execution.


