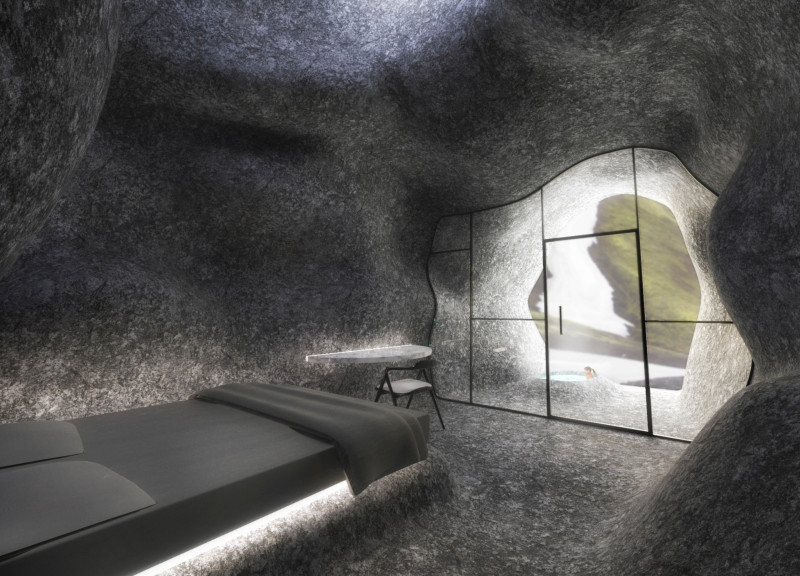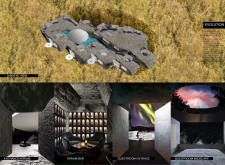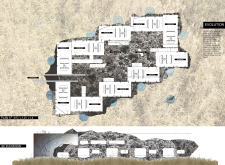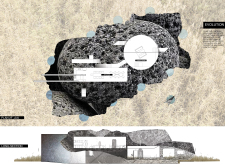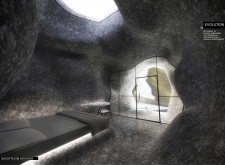5 key facts about this project
Functionally, the project serves as a retreat that combines private and communal spaces, enhancing social interaction among guests while allowing for personal reflection. The layout, punctuated by an inviting central atrium, facilitates movement throughout the building and fosters a sense of community. This architectural approach supports collaborative experiences, ensuring that visitors can comfortably engage with both the space and each other.
Key elements of the design include the extensive use of local stone for the building’s exterior, which contributes to both visual continuity with the surroundings and durability. This choice reflects a commitment to sustainability, reducing the environmental impact associated with transporting materials and supporting the local economy. The structure’s overall form incorporates gentle curves that hint at natural geological formations, creating an aesthetic that feels both playful and respectful of the landscape.
Inside, the design continues to emphasize natural light and openness. The strategic placement of reinforced glass fiber panels allows for expansive views while letting in ample sunlight. The interiors feature organic shapes and custom furnishings that complement the overarching design philosophy, promoting comfort while maintaining a cohesive visual narrative. Important details, such as skylights in the guest rooms, not only enhance the experience by framing the night sky but also encourage a deeper connection to the changing elements outside.
The public areas, designed with flexibility in mind, allow for gatherings and events. The atrium serves as a focal point, inviting guests to relax, socialize, or participate in organized activities while being immersed in their surroundings. Additionally, there is a shallow sunken plaza at the entrance, which acts as a transitional space, drawing individuals into the heart of the building and allowing them to gradually adjust to the environment.
What sets this project apart is its unwavering commitment to sustainability and user experience. Every design decision reflects an intention to foster a sense of place while addressing contemporary architectural challenges. The seamless integration of structure and nature speaks to a broader understanding of architecture that values environment and well-being alongside functionality.
In conclusion, this architectural project is a significant endeavor that aims to redefine how we perceive and interact with built spaces in natural settings. It encourages exploration and contemplation, both of the architecture itself and the beauty surrounding it. For those interested in delving deeper into the nuances of this project, further examination of architectural plans, sections, designs, and ideas is encouraged to fully appreciate its thoughtful execution.


