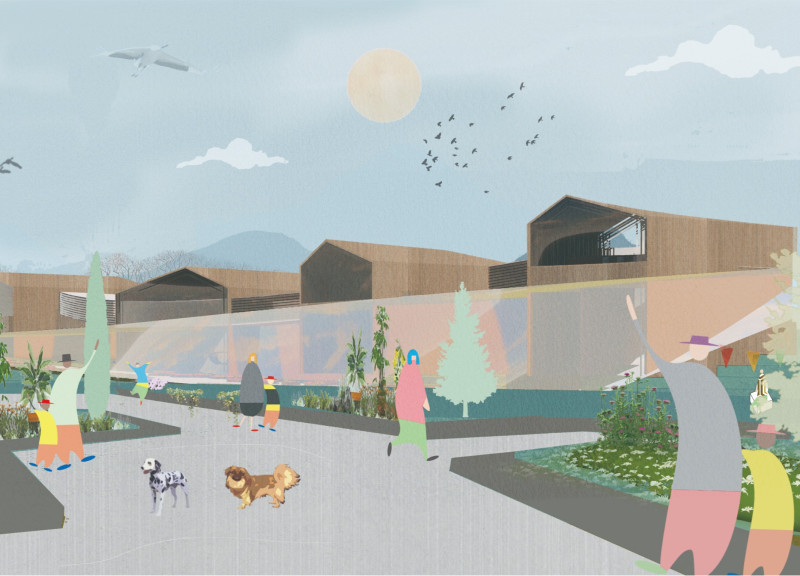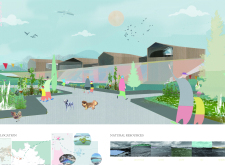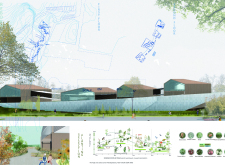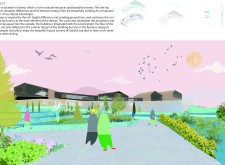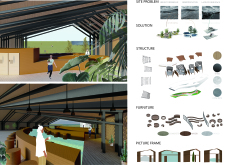5 key facts about this project
The architectural project "Curve Reborn" is a restaurant located in Iceland, thoughtfully designed to create a synergy between the built environment and its natural surroundings. The project captures the essence of the Icelandic landscape, utilizing a curvilinear form to mimic the geographical features of the area, including mountains and lakes. This design not only addresses aesthetic considerations but also fundamentally influences the operational dynamics of the space, enhancing visitor experience while promoting environmental consciousness.
The primary function of "Curve Reborn" is to serve as a dining facility that fosters community engagement and interaction among patrons. The design incorporates various zones, including dining areas, kitchen spaces, and communal gathering spots, each intentionally organized to facilitate social interactions, while still allowing for moments of solitude amidst the scenic backdrop. This mix serves to attract a diverse clientele, from families to tourists, enabling an inclusive environment that embraces communal dining experiences.
Unique Design Approaches The distinguishing characteristic of "Curve Reborn" lies in its commitment to harmonizing architecture with nature. The building’s curvilinear form creates a dynamic interaction with the surrounding landscape, providing uninterrupted views that draw patrons' attention outward. Extensive use of glass in the façades ensures natural light floods the interior, creating an inviting atmosphere while reducing reliance on artificial lighting. The structural curves also contribute to a flow that eases movement throughout the space, thereby promoting natural pathways between different areas of the restaurant.
The materials selected for the construction are representative of sustainable practices. Wood forms the core structural and aesthetic element, ensuring warmth and a connection to local resources. Steel is used judiciously for its strength, while concrete serves as a durable foundational element. Integrating native landscaping further enhances the project’s ecological compatibility, promoting local biodiversity and minimizing environmental impact.
Spatial Configuration The interior spaces of "Curve Reborn" offer versatility and comfort, fostering an environment conducive to both dining and social gatherings. Height variations and curved walls create intimate settings that invite patrons to engage with their surroundings and with one another. Furniture is selected to align with the overall design ethos, with pieces crafted from similar materials to maintain a cohesive and harmonious aesthetic.
The layout also incorporates natural ventilation strategies, crucial for enhancing climate control and ensuring a comfortable atmosphere for visitors, thereby optimizing energy use. By combining these various elements, "Curve Reborn" successfully delivers a unique architectural experience that attracts engagement with both its culinary offerings and its beautiful natural context.
For those interested in the details of "Curve Reborn," a thorough examination of the architectural plans, sections, and designs will provide further insights into the unique ideas and solutions that define this project. Exploring these elements will showcase the thoughtful design considerations that make "Curve Reborn" a distinctive addition to the Icelandic architectural landscape.


