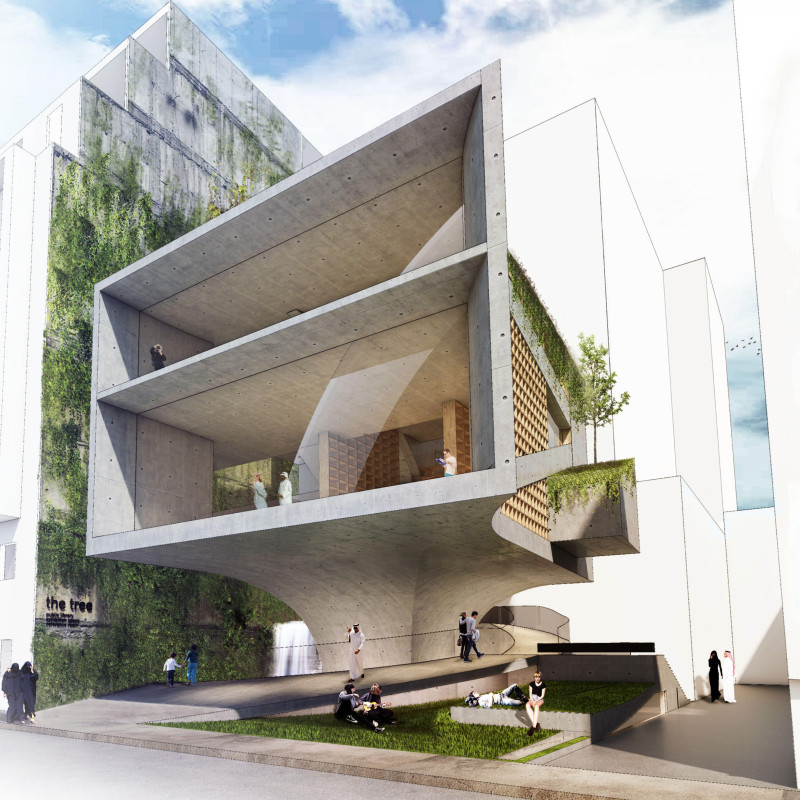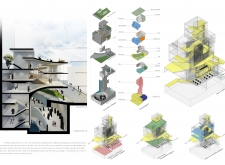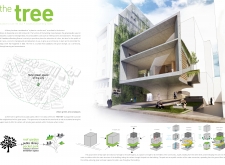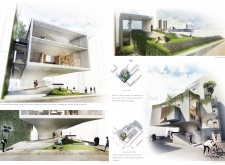5 key facts about this project
At its core, "The Tree" facilitates a vibrant space for learning and cultural exchange. The integration of various functions within a single structure encourages diverse interactions among users. The ground level features an open-air amphitheater, which provides a venue for cultural events and gatherings, enhancing public engagement and reinforcing the role of the center as a community focal point. Surrounding this central feature are pathways that promote movement and interaction, inviting visitors to explore and connect with the environment both inside and outside the building.
The interior spaces of "The Tree" are designed with a focus on natural light and open layouts. The library areas showcase wooden accents that add warmth and character, while large windows create a seamless transition between indoor and outdoor environments. These design choices are not only aesthetically pleasing but also practical, allowing for natural ventilation and enhanced user experience. Adjacent to the library, exhibition spaces facilitate art displays and educational initiatives, further supporting the cultural dialogue within the community.
A unique aspect of the design is the incorporation of curvilinear staircases that serve dual purposes as functional elements and informal gathering spots. They create a dynamic flow through the vertical spaces of the building, encouraging visitors to move freely between levels while also providing areas for social interaction. The presence of wellness features, such as a central waterfall, enhances the building's environmental quality by promoting cooling and ventilation while embodying the metaphorical flow of knowledge.
The materiality of "The Tree" is thoughtfully selected to support the architectural vision. The use of concrete lends structural integrity, while wood is prominently featured in shelving and stairs, introducing a tactile quality that softens the overall aesthetic. Extensive glass surfaces maximize daylight penetration, fostering an open and inviting atmosphere. Additionally, the integration of greenery through plant life and green walls not only enhances the visual appeal but also contributes positively to air quality, aligning with contemporary sustainable design principles.
What sets "The Tree" apart is its thematic architectural approach which mirrors the nurturing properties of a tree, showcasing a design that facilitates educational endeavors while simultaneously serving as a communal gathering space. The architectural choices prioritize user experience and environmental harmony, making it a vital addition to the urban fabric of Casablanca. This project exemplifies how innovative design can contribute meaningfully to community identity and engagement.
Readers interested in understanding this project further are encouraged to explore architectural plans, architectural sections, architectural designs, and architectural ideas that delve deeper into the various components of "The Tree." By examining these elements, one can appreciate not only the intricacies of the design but also the thoughtful intention behind the development of this essential cultural center.


























