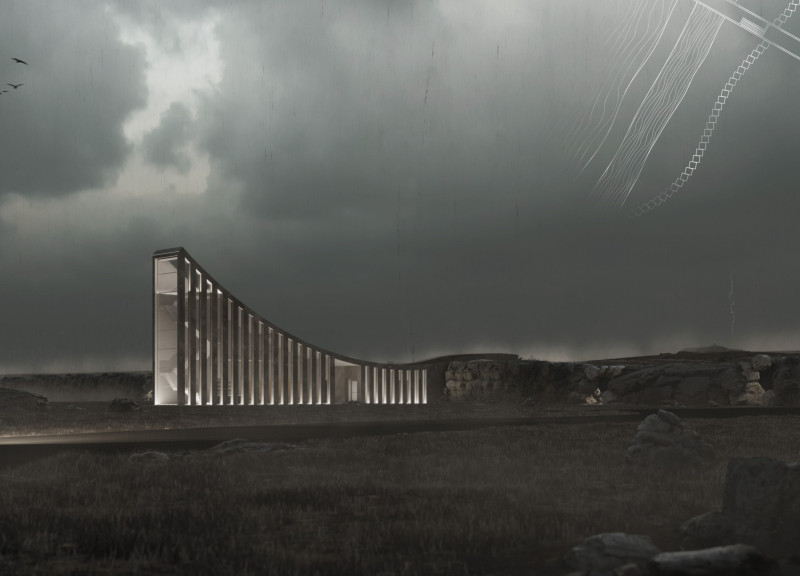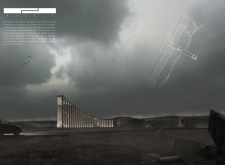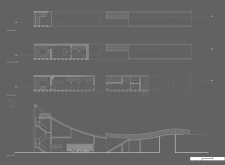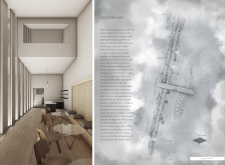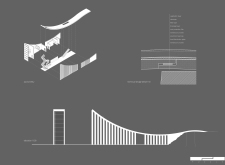5 key facts about this project
At its core, the Puzzle project serves multiple functional purposes, incorporating areas for social interaction, including a café, an observation platform, and changing rooms. This multifunctionality not only caters to diverse visitor needs but actively encourages community engagement and interaction with the environment. The design invites individuals to not only observe but also participate in the experience of the landscape, creating a sense of belonging and connection.
The architectural elements reflect a keen awareness of the site’s natural topography. The building features fluid, curvilinear forms that echo the undulating landscape of Iceland, providing a natural shelter from the region's varying weather conditions. This thoughtful integration of form with function allows the structure to coexist harmoniously with the surroundings, rather than impose upon them.
One of the notable aspects of the design is its emphasis on transparency and connection to nature. The extensive use of glass in the façade facilitates abundant natural light, enhancing the ambiance within and providing uninterrupted views of the breathtaking landscape outside. This design choice fosters a feeling of continuity between indoor and outdoor spaces, encouraging visitors to immerse themselves in the natural beauty that surrounds them.
The configuration of the building is carefully arranged along a linear axis, reminiscent of a spine that connects various functional modules. This strategic organization promotes movement through the space, leading visitors on a journey that mirrors the natural pathways found across the site. The integration of ramps and steps within the design allows for smooth transitions between areas and reinforces the project’s focus on fluidity and accessibility.
Another important feature of the project is its commitment to sustainability. By incorporating a green roof and utilizing natural materials such as reinforced concrete, glass, and wood, the design embraces ecological principles that resonate with contemporary architectural ideals. The use of elastomer bearings accommodates structural movement due to seismic activity, ensuring safety without sacrificing aesthetic appeal. The integration of vegetation layers enhances biodiversity and promotes environmental health, further solidifying the project’s connection to its geographical context.
Unique design approaches are evident throughout the Puzzle project, particularly in how it manifests the interaction between architecture and geological phenomena. By grounding its design in the local landscape, it transcends conventional architectural boundaries, encouraging visitors to engage with the physical and cultural narratives of the space. The architectural decisions made in this project elevate the visitor experience, inviting them to reflect on the natural forces that shape their environment.
In exploring the Puzzle project, readers are encouraged to delve deeper into the architectural plans, sections, and overall design intentions. This comprehensive examination will reveal the thoughtful nuances embedded within the project, highlighting its relevance in contemporary architectural discourse. To gain an enriched understanding, consider reviewing the intricate architectural designs and innovative ideas that are foundational to this compelling project.


