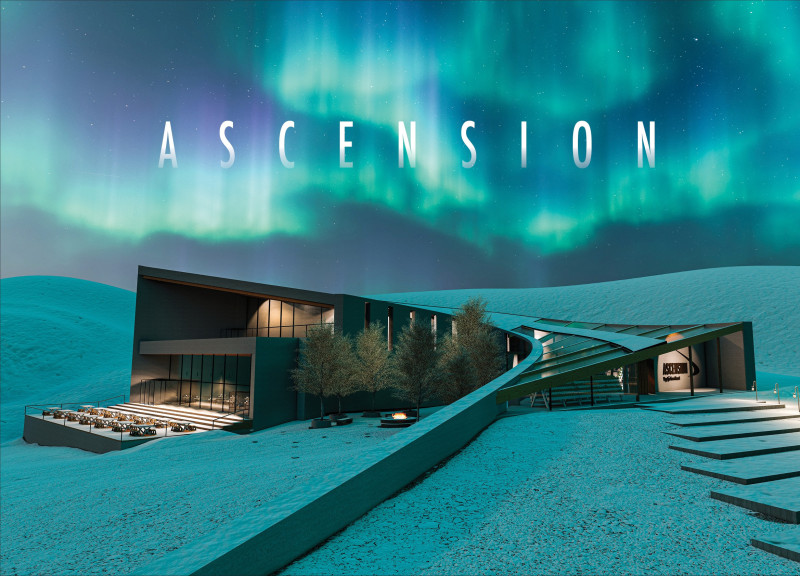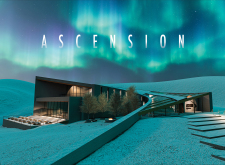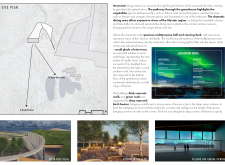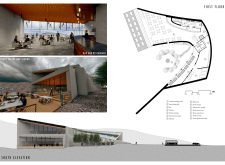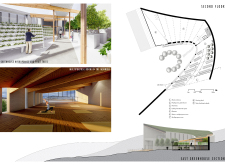5 key facts about this project
Integration of Agricultural Practices
"Ascension" seamlessly combines agricultural functionality with architectural design. The centerpiece of the project is a hydroponics greenhouse, which not only supplies fresh produce for the facility but also serves an educational purpose. The layout encourages visitors to engage with the growing processes, fostering an understanding of sustainable food sourcing.
Further enhancing this connection, the design incorporates pathways leading through curated gardens featuring edible plants and trees. Notably, nine trees representing Norse mythology are strategically placed, symbolizing the connection to local culture and history while serving as a visual narrative for guests.
Architectural Form and Materiality
The architectural form of "Ascension" is characterized by smooth curves and organic shapes that respond to the natural topography. The use of thick concrete walls provides thermal stability and durability, complementing the environmentally conscious approach established in the overall design. Green roofs are incorporated to enhance biodiversity while offering additional insulation.
The interior showcases deep exposed birch beams, promoting a warm atmosphere that invites exploration of the space. Wooden slat ceilings contribute to acoustical comfort and echo the rhythmic patterns found in nature, such as the Fibonacci sequence, enhancing the calming experience within the environment.
Community Engagement Spaces
The project includes multipurpose spaces designed for community gatherings, educational workshops, and social events. The dining area is deliberately positioned to provide unobstructed views of the surrounding landscape, creating a serene backdrop for meals that emphasize local produce.
The viewing deck further extends the experience by offering panoramic views of the Hverfall volcano and nearby nature baths. The integration of accessibility features ensures that the spaces are welcoming for all visitors, aligning with current equitable design standards.
Exploring the architectural plans, sections, and design approaches of "Ascension" reveals the deliberate strategies employed to enhance visitor interaction with both the natural environment and community practices. For more in-depth insights into this project, reviewing the architectural designs and underlying concepts is highly encouraged.


