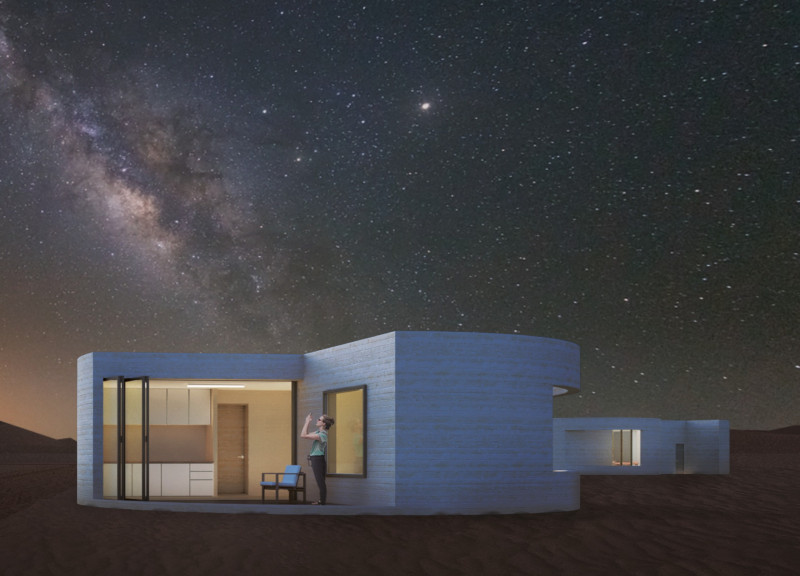5 key facts about this project
Unique Design Integration
The Oryx Protected Area Lodge employs a design strategy that prioritizes harmony with the natural landscape. The individual lodges are configured in semi-circular arrangements, allowing unobstructed views of the desert while promoting interaction among guests. The overall architectural framework is inspired by organic forms that echo the contours of the surrounding environment. This thoughtful approach minimizes the visual and ecological impact of the structures while ensuring functionality and aesthetic appeal.
Key materials used in the construction include reinforced concrete for structural stability, exterior insulating finish systems to regulate internal temperatures, and large frameless glass windows to maximize natural light. Sandstone tiles are utilized to harmonize with the desert surroundings, while photovoltaic panels and water conservation systems underscore the lodge's commitment to sustainability. These materials collectively enhance the durability and environmental performance of the lodge, facilitating a low-impact presence in a delicate ecosystem.
Spatial Arrangement and Functionality
The spatial arrangement of the Oryx Protected Area Lodge is carefully considered to foster both privacy and community. Each lodging unit is equipped with panoramic windows and private terraces, allowing guests to enjoy the expansive desert views. The central common hub serves as a multifunctional space, providing dining, recreational, and social areas designed to encourage networking among visitors.
The design incorporates sustainability features, including natural ventilation and strategic shading, to maintain a comfortable indoor climate in the hot desert environment. The integration of water-efficient systems further emphasizes the project's commitment to environmental responsibility.
In summary, the Oryx Protected Area Lodge exemplifies contemporary architectural practices that prioritize sustainability while offering luxury and comfort. The project invites exploration of its various architectural plans, sections, and ideas for those interested in a thorough understanding of its design principles. For detailed insights, readers are encouraged to review the architectural designs and concepts that comprise this unique project.


























