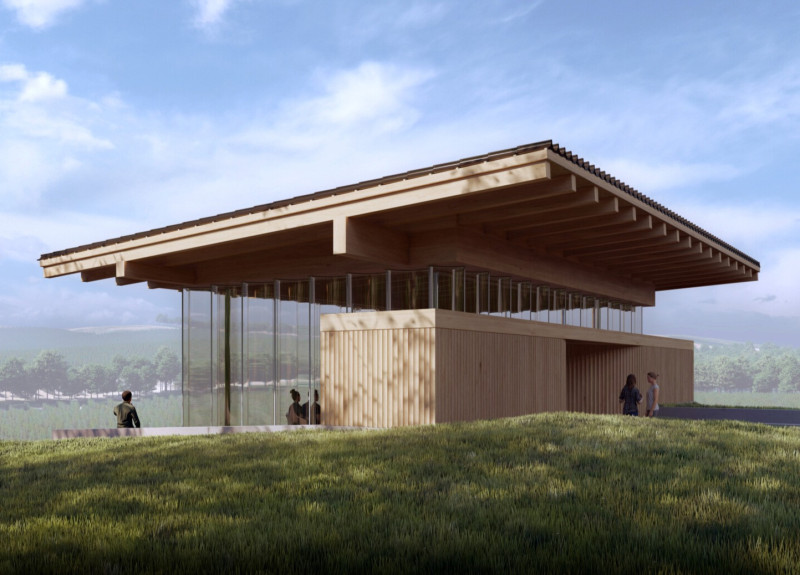5 key facts about this project
The primary function of the Monte D'Oiro Wine Tasting Room is to serve as a space for visitors to enjoy and learn about the local wines produced in the region. With versatile design elements that cater to various activities—ranging from private tastings to larger social events—this architectural project is designed for seamless adaptability. The layout incorporates communal seating, which encourages interaction and fosters social engagement among visitors. This thoughtful approach reflects an understanding of the communal aspects of wine tasting and the appreciation of the craft involved in winemaking.
A distinctive feature of the project is its use of natural materials and a design aesthetic that harmonizes with its context. The façade predominantly consists of warm, textured wood, which blends with the surrounding landscape, creating a sense of continuity between the structure and the earth. Large, pivoting glass panels are integrated into the design to allow ample natural light into the interior while framing expansive views of the lush vineyards outside. This transparency not only enhances the sensory experience but also blurs the boundary between inside and outside, fostering a direct connection to nature.
The roof of the building presents a gabled profile, accented by substantial overhangs that provide shade and act as a protective feature for the glass panels. This detail reflects a careful consideration of environmental factors, promoting energy efficiency within the space. The strategic use of concrete provides a solid foundation and structural support, complementing the lighter wooden elements and contributing to the overall aesthetic balance.
Inside the tasting room, the design continues to prioritize both functionality and comfort. The floor plan is open and flexible, accommodating various group sizes and events. Communal tables crafted from locally sourced materials invite visitors to gather, share experiences, and enjoy the wines collectively. The interplay of polished wood finishes and thoughtfully chosen textiles ensures a warm, inviting atmosphere, essential for a wine tasting venue.
Sustainability is woven into the fabric of the Monte D'Oiro Wine Tasting Room, with elements such as radiant floor heating and natural ventilation incorporated to promote energy efficiency. This commitment to sustainable design resonates through the integration of both modern architectural practices and traditional Portuguese elements, reflecting the project's respect for local heritage.
Unique design approaches set this project apart from conventional wine tasting facilities, particularly its emphasis on experiential engagement. The operable facade provides versatility, allowing for a dynamic interaction with the environment. Throughout the year, the space can adapt to varying weather conditions, enhancing the overall visitor experience. Furthermore, the strategic orientation of the building maximizes natural light and ventilation, ensuring a comfortable atmosphere year-round.
In summary, the Monte D'Oiro Wine Tasting Room exemplifies a comprehensive understanding of architecture's role in enhancing social interaction and appreciating local culture. Its careful material choices, thoughtful design elements, and functional adaptability contribute to an overall space that is both inviting and respectful of its setting. For those interested in exploring further details, including architectural plans, sections, and a deeper insight into the architectural ideas behind this project, it is encouraged to review the comprehensive presentation available.


























