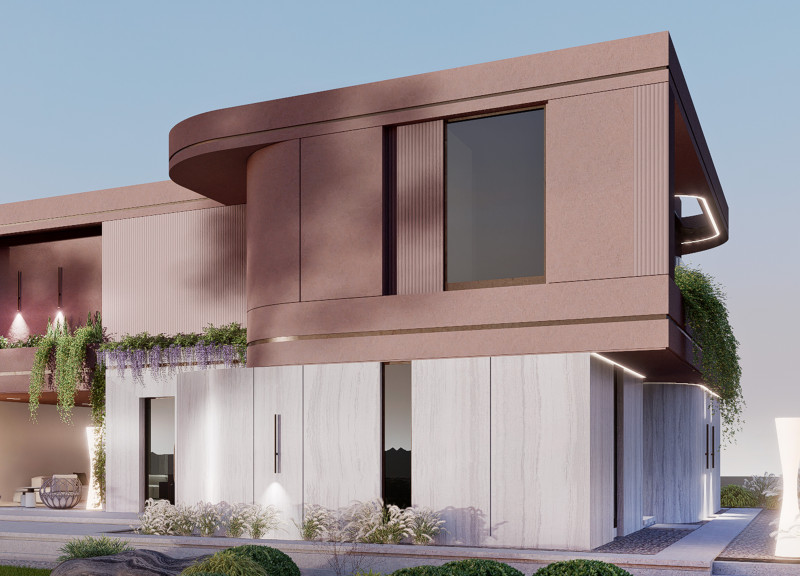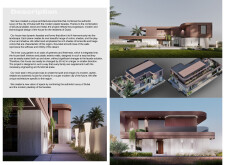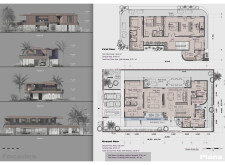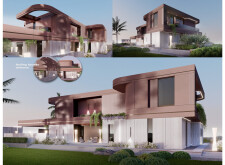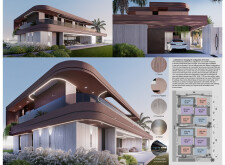5 key facts about this project
### Project Overview
Located in Dubai, this residential structure integrates contemporary design with everyday practicality. The project prioritizes a harmonious relationship between modern aesthetics and functionality, reflecting the vibrant context of its urban setting. The design process involved meticulous planning and innovative configurations aimed at enriching the overall living experience.
### Architectural Form and Spatial Strategy
The building's distinct character is defined by its undulating curves and rounded edges, providing a striking departure from conventional residential architecture. This spatial organization is executed across two levels. The ground floor comprises communal areas, including a living room and kitchen, designed to promote family interaction, alongside functional elements such as car parking and garden access. The first floor, dedicated to private living quarters, contains multiple bedrooms, each featuring en-suite bathrooms, ensuring privacy while maintaining visual connectivity to the lower level through strategically positioned staircases and sightlines.
### Materiality and Sustainable Design
Materials selected for the project balance luxury with sustainability. The façade employs structural plaster for a smooth finish and natural stone to enhance visual and tactile diversity. Travertine enhances outdoor spaces while contributing to thermal performance. Metal frames and large glass panels allow natural light to permeate the interior, fostering openness. Furthermore, the design incorporates a central courtyard garden, promoting biophilic integration that enhances indoor-outdoor interactions and contributes to the overall sustainability goals of the residence.


