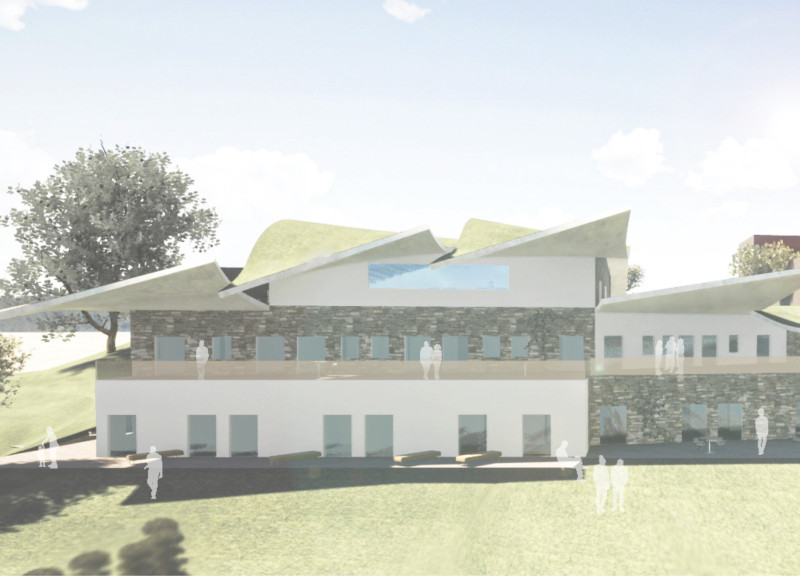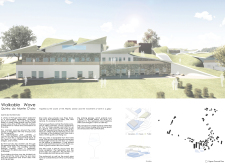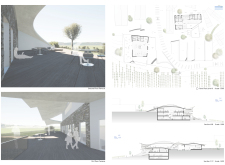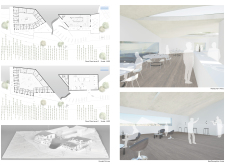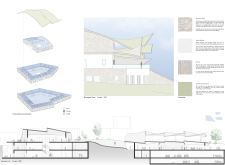5 key facts about this project
The primary function of the project is to serve as a hospitality venue, providing accommodations, dining, and communal spaces for visitors. The design promotes an immersive experience, enabling guests to engage with the vineyard and local culture through various spatial arrangements. Key elements include versatile indoor and outdoor areas that encourage social interactions, while also offering private spaces for relaxation and reflection.
The design employs a unique combination of materials that contribute to both the aesthetic and functional attributes of the space. Natural stone forms the lower levels of the facade, grounding the structure and providing a textured contrast to the smooth, white plaster used on upper walls. This combination balances contemporary appeal with traditional architectural elements, effectively connecting the building to its environmental context. Wood is incorporated in flooring and external terraces, enhancing warmth and inviting further interaction with the outdoor landscape. A green roof features prominently in the design, serving ecological purposes while visually softening the building's presence against the backdrop of rolling hills.
Sustainability is a central theme in this architectural project, evident in its material choices and energy-efficient design strategies. The use of renewable materials, coupled with features like the green roof, illustrates a commitment to environmental responsibility. Additionally, the spatial organization fosters community engagement through shared areas. The layout includes open lounges, dining facilities, and terraces that provide guests with opportunities to enjoy the scenic views of the vineyard while interacting with one another.
The incorporation of internal courtyards within the hotel wing is another distinctive feature of the design. These spaces are strategically positioned to allow natural light to penetrate deep into the building, while also providing private outdoor areas for guests. This aspect enhances the sense of privacy while maintaining a connection to the surrounding landscape.
The "Walkable Wave" project at Quinta do Monte D’Oiro reflects an innovative approach to architectural design that prioritizes sustainability and user experience. Its integration with the vineyard landscape and community-oriented spaces establishes a more holistic understanding of hospitality architecture. For those interested in exploring the architectural plans, sections, and design strategies of this project, additional details are available in the project presentation. This deeper exploration provides valuable insights into the architectural ideas that shaped this distinctive design.


