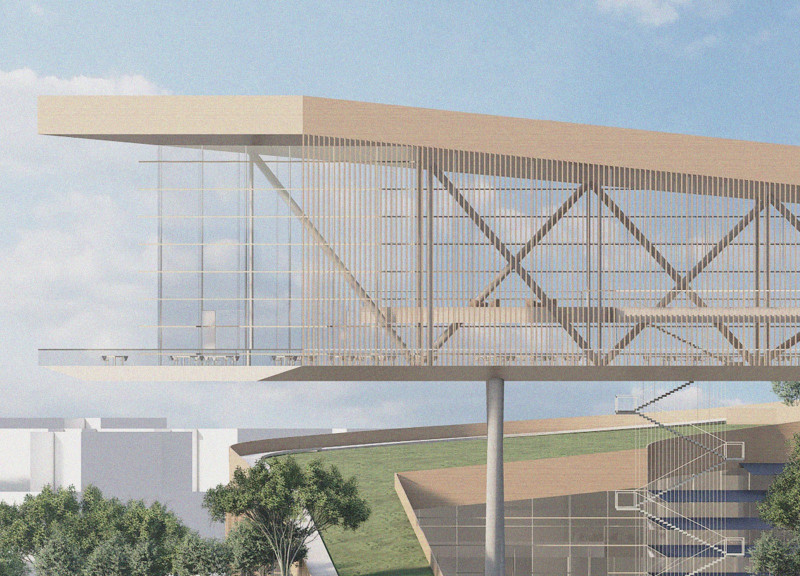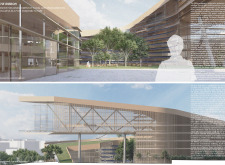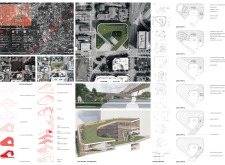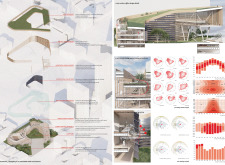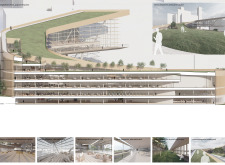5 key facts about this project
The design incorporates a flexible spatial layout, allowing for a range of work styles and community activities. The building's structure emphasizes openness, with flowing forms that foster movement and connectivity. Strategically arranged green spaces and communal areas encourage outdoor engagement, integrating the environment into everyday use.
One of the standout features of The Ribbon is its use of sustainable materials throughout its construction. This includes an extensive application of timber, glass, and photovoltaic systems. The timber, sourced sustainably, provides not only structural support but also contributes to the overall aesthetic appeal and warmth of the interiors. The triple-glazed low-emissivity glass facade maximizes natural light while optimizing energy efficiency. Photovoltaic collectors are incorporated into the design to generate renewable energy, reinforcing the project’s commitment to sustainability.
The building distinguishes itself through its emphasis on community integration and wellness. The inclusion of landscaped rooftops and community gardens serves multiple purposes, such as providing recreational spaces and enhancing biodiversity. Additionally, the design facilitates various communal functions, allowing the building to adapt to the evolving needs of its occupants.
A notable aspect of The Ribbon is its focus on passive design strategies. Features like natural ventilation and solar shading reduce reliance on mechanical systems, contributing to lower energy demand. The architectural design embraces these strategies, promoting a healthy indoor environment in tandem with energy efficiency.
For further insights into the architectural plans and sections that detail this project's execution, the reader is encouraged to explore the full project presentation. Delve into the architectural designs and ideas that define The Ribbon, and engage with the visual representation of its innovative approach to modern architecture.


