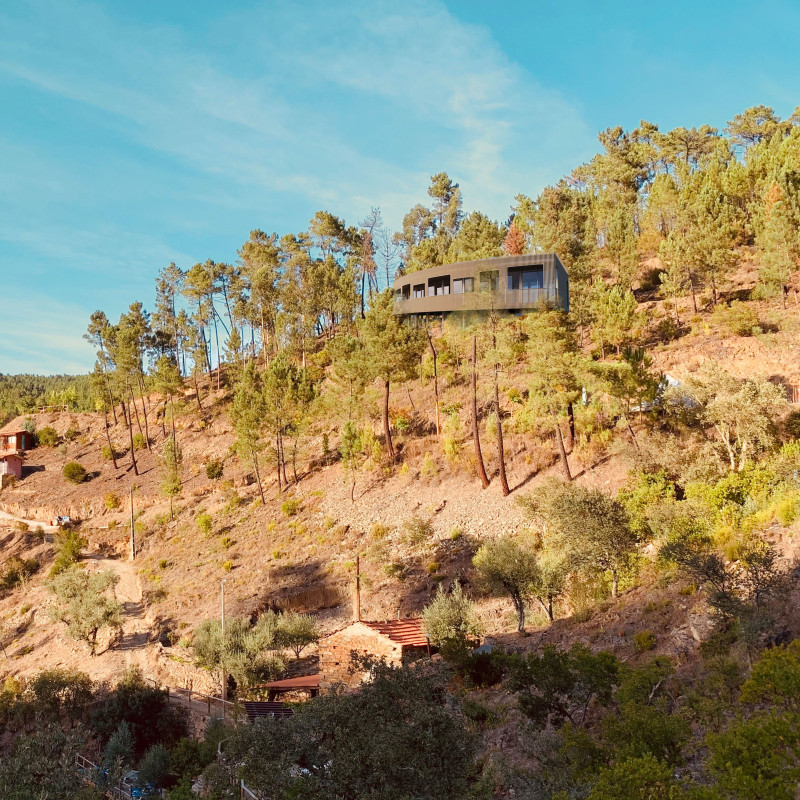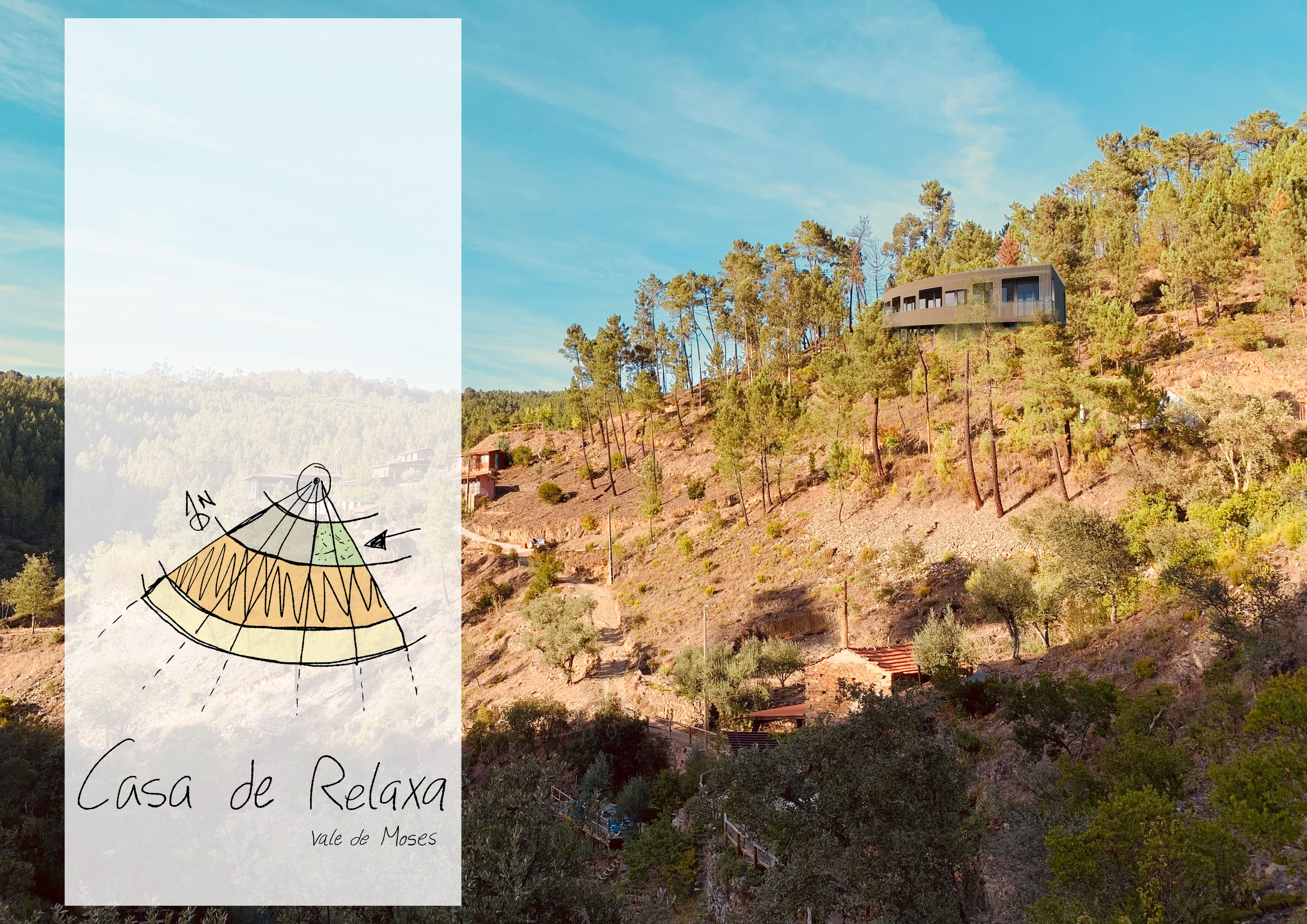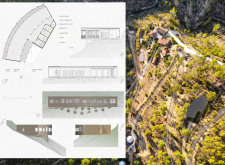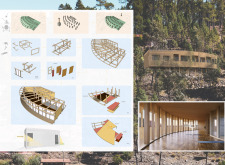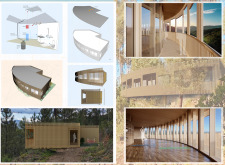5 key facts about this project
The architectural design is characterized by its curvilinear form, which contrasts with the traditional boxy structures often seen in contemporary architecture. This organic shape not only enhances the aesthetic appeal of the building but also allows for a seamless integration into the existing topography. The structure is raised on pilotis, elevating it above the ground and reducing its ecological footprint. This design approach minimizes site disruption while promoting effective air circulation and water drainage.
Functionally, Casa de Relaxa serves as a space for yoga and other wellness activities. The interior features a spacious yoga room, which provides flexibility for various practices. Large windows throughout the building create a fluid connection between indoor and outdoor spaces, allowing natural light to permeate every corner and offering views that are intentionally framed by the architecture. The emphasis on natural light is central to the overall design philosophy, as it fosters a soothing atmosphere that aligns with the retreat’s purpose of relaxation and renewal.
Key components of the design include a 35-square-meter terrace that extends the usable area beyond the walls of the building, promoting outdoor activities and social interactions among visitors. Additional facilities, such as bathrooms and showers, are strategically located to accommodate both individual use and group activities, ensuring comfort for all who visit this retreat.
Material selection plays a crucial role in the overall integrity of Casa de Relaxa. The primary material employed is timber, chosen for both its aesthetic properties and sustainability. This locally sourced wood enhances the warmth of the interior while minimizing the environmental impact of the construction. Complementing the timber, extensive use of glass creates transparency throughout the structure, inviting the lush landscape into the daily experience of its users. High-quality insulation materials contribute to the building's energy efficiency, providing a comfortable environment regardless of the season. A pitched metal roof adds durability while also addressing rainwater management, further highlighting the project’s commitment to sustainability.
Unique design approaches are evident throughout Casa de Relaxa, notably in its ability to function not just as a personal retreat but as a communal space for connection and shared experiences. The building's organic form fosters a sense of tranquility, encouraging visitors to step away from the chaos of daily life and engage with nature in a meaningful way. Furthermore, the project redefines traditional concepts of architectural space by prioritizing user experience over mere aesthetics.
Exploring the architectural plans, sections, and designs of Casa de Relaxa reveals the thoughtful considerations made in its conception. Each detail has been meticulously planned to ensure that the building not only serves its intended purpose but also enhances the overall wellness experience. For those interested in understanding more about this innovative architectural endeavor, an examination of the project's presentation can provide valuable insights into its design principles and functional aspects. By delving into the nuanced elements of Casa de Relaxa, one can appreciate how architecture can reconcile modern living with the enduring beauty of nature.


