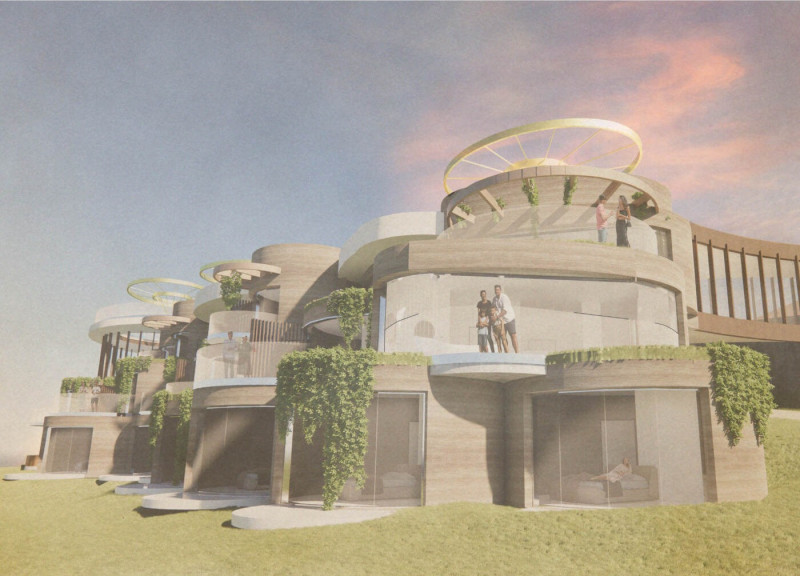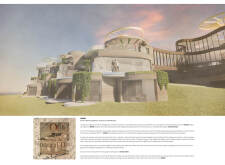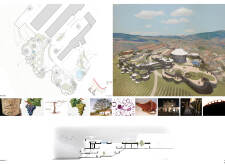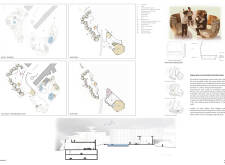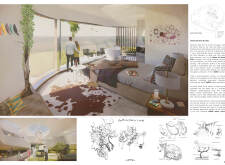5 key facts about this project
Functionally, the Môir project serves multiple purposes, accommodating guests seeking relaxation and a connection to the land while simultaneously acting as a vibrant social hub for cultural experiences centered around wine and cuisine. The layout includes various zones, including guest accommodations, communal gathering spaces, a spa, and recreational areas, which are all designed with an emphasis on comfort and engagement with the stunning environment. This multifaceted approach allows guests to enjoy both privacy and community, striking a balance between solitude and shared experiences.
The architectural design is characterized by its curvilinear forms, which evoke the organic shapes found in nature, particularly the growth patterns of grapevines. This design choice not only highlights the connection to viticulture but also fosters a sense of warmth and approachability. The use of large, strategically placed windows ensures ample natural light throughout the interiors while providing unobstructed views of the picturesque landscape. The thoughtful orientation of the buildings encourages air circulation and natural heating, exemplifying a commitment to sustainability.
The materiality of the Môir project further accentuates its regional context and ecological philosophy. Local clay-limestone is utilized for both structural and aesthetic purposes, reinforcing the building’s ties to the earth and enhancing thermal performance. Complementing this, bronze-tinted steel is used in various design features, providing durability while enhancing the overall aesthetic quality. Recycled brick, sourced from the area, contributes to the sustainable narrative of the project, adding texture and history to the architecture. The liberal use of glass creates a seamless transition between indoors and outdoors, inviting the surrounding nature into the living spaces, while wood accents provide warmth and a tactile experience.
Unique design approaches are evident throughout the Môir project. The canopy structures that mimic the leaves of grapevines serve a functional purpose by providing shade while enriching the architectural language of the retreat. These architectural elements not only enhance guest comfort in outdoor spaces but also symbolize the intertwining of nature and design. The landscape architecture complements the building’s forms, emphasizing the preservation of local flora and the introduction of water features that further integrate the retreat into its environment. This design approach not only considers the immediate context but also the long-term ecological impact, promoting biodiversity and creating habitats for local wildlife.
Guest rooms are designed to be tranquil spaces, featuring organic shapes and earthy tones that evoke a sense of calm and connection to the natural world. Each room is thoughtfully arranged to ensure privacy while also providing access to breathtaking views, merging comfort with the charm of the vineyard landscape.
Throughout the retreat, there is a keen emphasis on cultural experience. The integration of local art, food, and wine tasting is paramount, encouraging guests to explore the heritage of the Alentejo region. Spaces are crafted to foster interaction, whether it's a cozy lobby designed for gatherings or outdoor terraces ideal for communal dining amidst the expansive views.
For those interested in a comprehensive exploration of the Môir architectural design project, the architectural plans, sections, and designs offer further insights into the intricacies and considerations that shaped this unique retreat. The combination of sustainable practices, regionally inspired materiality, and functional design makes this project not only a destination for relaxation but also a celebration of the local culture and landscape. Readers are encouraged to delve into the presentation of the project to fully appreciate the architectural ideas and design innovations that define Môir.


