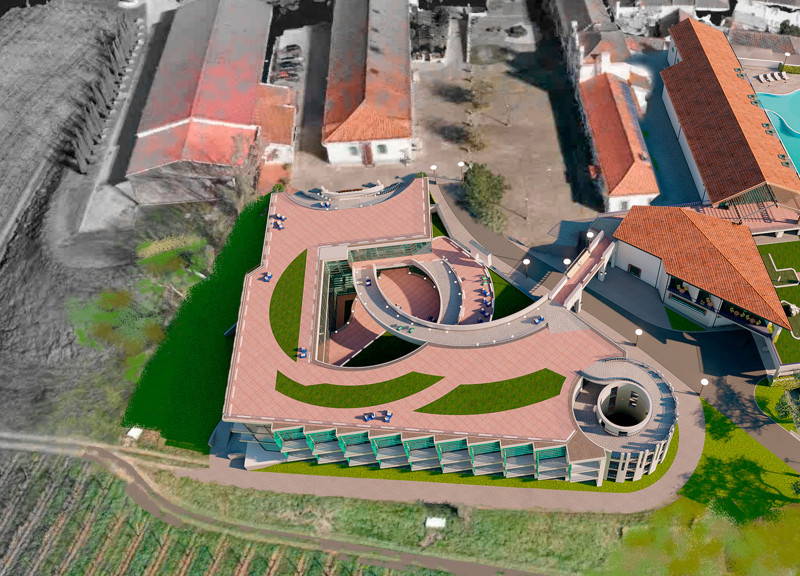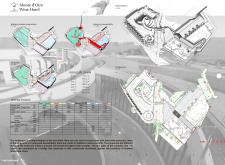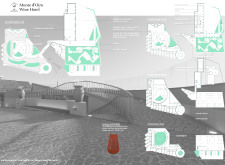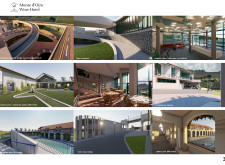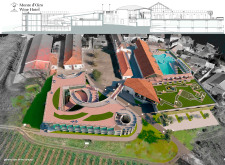5 key facts about this project
As a wine hotel, its primary function is to provide accommodations for visitors while also serving as a hub for wine tourism. It invites guests to engage with both the local culture and the natural beauty of the vineyards. The layout of the hotel is thoughtfully organized, with distinct zones that cater to various aspects of the guest experience, including quiet spaces for relaxation, social areas for dining, and recreational facilities for wellness and leisure.
Key architectural features of the Monte d'Oiro Wine Hotel include spacious guest rooms equipped with large glass windows and balconies that offer stunning views of the surrounding vineyard landscape. This design not only enhances the aesthetic appeal of the rooms but also allows natural light to flood the interiors, creating a warm and inviting atmosphere. The central dining area is strategically located to maximize views and connection with the outdoor environment, seamlessly blending indoor and outdoor dining experiences which elevate gastronomy and local wine tasting.
Unique design approaches are evident throughout the project, reflecting a commitment to sustainability and energy efficiency. The use of photovoltaic panels integrated into the roof design exemplifies this focus, allowing the hotel to produce its own energy while maintaining a visually appealing structure. The selection of materials such as local stone, terracotta tiles, and large glass facades contributes to the project’s sustainability ethos while also ensuring that the architecture respects the regional context. Concrete is also strategically applied for structural elements and pathways, providing durability and versatility needed for a hospitality setting.
The landscape surrounding the Monte d'Oiro Wine Hotel is as important as the architectural design itself. Outdoor areas include landscaped courtyards, terraces, and walking paths that encourage guests to explore the natural beauty of the site. The incorporation of leisure activities, such as outdoor pools and wellness facilities, further enhances the experience, promoting relaxation and well-being in a tranquil environment.
The overall architectural design of the hotel embraces a curvilinear form that breaks away from traditional rectangular building shapes, giving the structure a dynamic appearance that resonates with the flow of the landscape. The thoughtful integration of lighting design ensures that both the interior and exterior are accentuated, creating inviting spaces that welcome guests throughout the day and evening.
In summary, the Monte d'Oiro Wine Hotel exemplifies a contemporary approach to hospitality architecture, highlighting a commitment to sustainability, guest comfort, and a seamless connection with the natural environment. This project invites potential visitors and industry professionals to delve deeper into its architectural plans, sections, and overall design philosophy. Those interested in understanding innovative architectural ideas and practical applications in hospitality should explore the comprehensive presentation of this project for valuable insights and inspiration.


