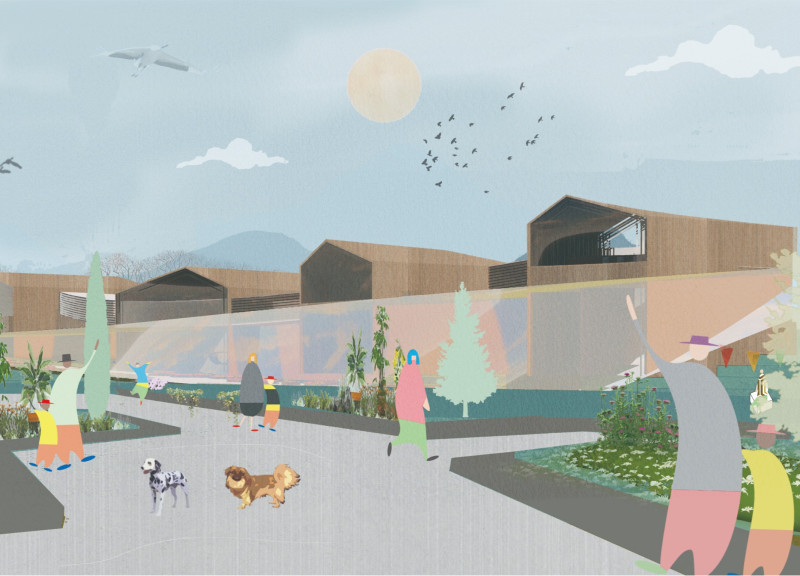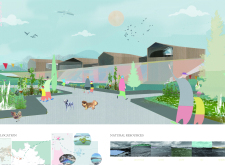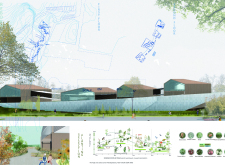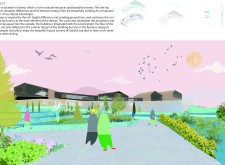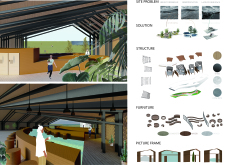5 key facts about this project
The primary function of the project is to serve as a communal space that fosters interaction and connection. It invites visitors to engage with nature while offering a sense of refuge and contemplation. The layout includes designated areas for gathering, collaboration, and relaxation, carefully designed to promote social interaction. Public spaces are deliberately expansive, featuring meandering pathways that encourage exploration and engagement with both the structures and the landscape. In contrast, smaller, more intimate sections provide opportunities for quiet reflection or smaller group activities. These diverse space typologies enhance the user's experience, catering to varied needs within the community.
Key details in this architectural design highlight its unique attributes. The choice of materials is particularly noteworthy, with wood, steel, glass, concrete, and stone each playing a significant role in the overall aesthetic and structural integrity. Wood adds a natural warmth to the interiors, while steel provides robust support, allowing for large spans and open spaces. Glass facades invite natural light, creating bright, inviting environments and offering stunning views of the surrounding landscape. The use of concrete ensures stability and durability, while local stone integrates the architecture into its setting, fostering a sense of place.
The architectural forms themselves are defined by their curvilinear shapes, which not only enhance visual appeal but also facilitate ease of movement. The lines are deliberately designed to guide visitors throughout the site, intertwining architectural elements with the landscape. This design philosophy promotes an organic flow within the space, drawing users into a narrative of exploration and interaction. The presence of water features and landscaping further enhances the connection to nature, crafting an atmosphere that is both tranquil and invigorating.
Another unique aspect of this project is its emphasis on sustainability. By prioritizing local materials and eco-friendly practices, the design reflects an understanding of the impact architecture can have on the environment. The integration of green spaces not only serves aesthetic purposes but also contributes to local biodiversity, encouraging a balance between built and natural environments. This commitment to sustainability is evident throughout the design, ensuring that the project not only functions effectively but also respects the ecological context in which it resides.
Exploring "Curve Reborn" further reveals many layers within its architectural plans, sections, designs, and ideas. From the meticulous detailing of the furnishings, which echo the curvilinear forms found in the architecture, to the thoughtful arrangement of public and private spaces, the project encapsulates a comprehensive approach to community-oriented design. Each aspect invites a deeper engagement, encouraging visitors to immerse themselves in the experience of being within this carefully crafted environment. Delving into the specifics of the project presentation will provide additional insights into its architectural narrative, offering a closer look at the thought processes behind its innovative design.


