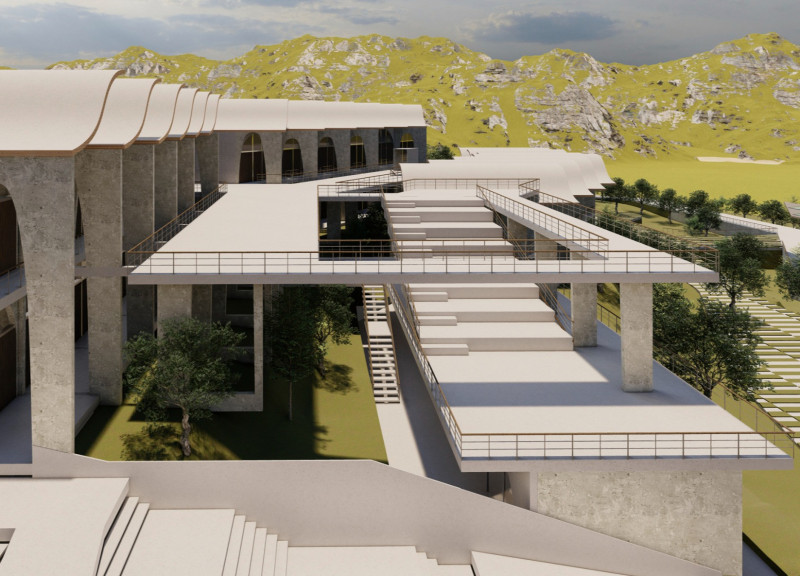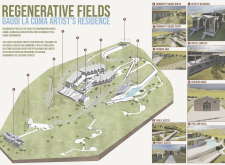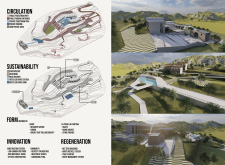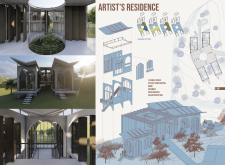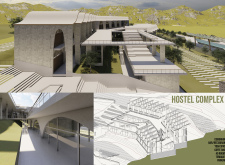5 key facts about this project
At its core, this project aims to create an environment that nurtures creativity through its thoughtfully organized spaces. The residence functions as a multi-faceted complex, which includes individual artist living quarters, communal workspaces, a hostel for visiting artists, and areas dedicated to community interaction. The thoughtful integration of public squares enhances social connectivity, encouraging residents and visitors to engage with one another and with the local community.
The layout of the residence is organized into distinct zones, each fulfilling a specific purpose while contributing to an overarching sense of community. The design features an artist's residence at the center, providing flexible living spaces that can adapt to individual artistic needs. Adjacent to this, the hostel complex offers additional accommodation and co-working spaces, aiming to attract a diverse group of creative individuals. The inclusion of a heritage house serves to honor local architecture, preserving cultural narratives and history, while the farming area emphasizes sustainability and local food production.
A significant element of the project is its circulation strategy, which considers both pedestrian and vehicular movement. Public pathways ensure easy access between communal spaces, while private routes offer seclusion for residents. This thoughtful approach to circulation enhances the overall functionality of the residence, allowing for seamless transitions between collaboration and solitude, which are both vital for artistic work.
In terms of materiality, the project emphasizes sustainability and environmental responsibility. The use of concrete for structural components ensures durability, while wood and stone finishes reflect the local vernacular, grounding the structure in its historical context. Large glass panels allow for ample natural light, creating inviting spaces that blur the line between indoor and outdoor environments. These materials were chosen not only for their performance characteristics but also to minimize the carbon footprint associated with construction.
Sustainability features are woven throughout the project’s design. Innovative systems such as photovoltaic panels harness renewable energy, while geothermal heating and cooling assist in reducing energy consumption. Water recycling initiatives further contribute to efficient resource management, demonstrating a strong commitment to sustainable building practices that align with contemporary architectural ideals.
Perhaps one of the most unique aspects of the Gaudi La Coma Artist’s Residence is its focus on community. By incorporating shared spaces designed for collaboration, the project fosters an artistic dialogue among its occupants, breaking down barriers between personal and professional spheres. This integration of communal living resonates with Gaudí’s legacy, emphasizing organic forms and natural connections.
The design is also characterized by its organic architectural language, reflecting the topography of the landscape. Curvilinear walls and open floor plans promote a sense of fluidity, encouraging flexibility in how spaces can be utilized. This approach not only enhances the aesthetic experience of the residence but also supports the various functions needed by artists in their creative processes.
Overall, the Gaudi La Coma Artist’s Residence serves as a testament to how architecture can encapsulate artistic spirit while addressing environmental and social responsibilities. The project's attention to detail, thoughtful materiality, and unique design approaches result in a space that is both functional and inspiring. For those interested in further exploring the nuances of this architectural endeavor, examining the architectural plans, sections, and design intentions can provide deeper insights into this carefully crafted project.


