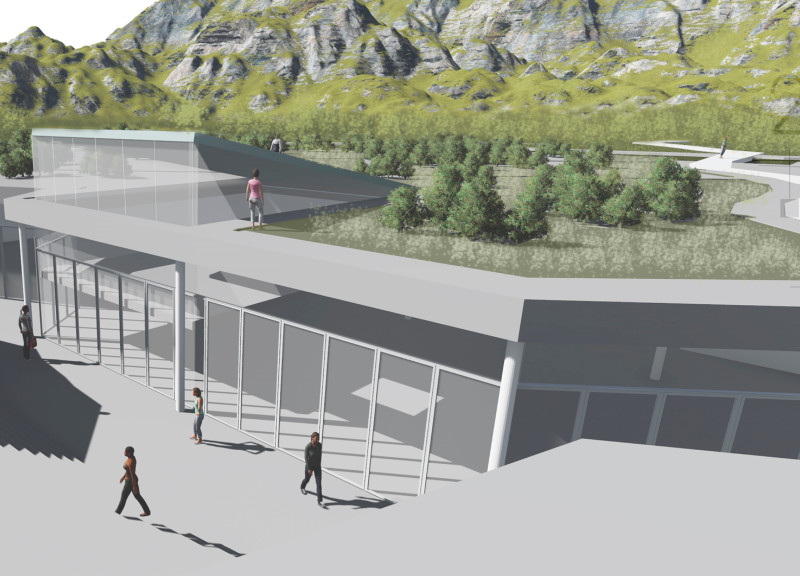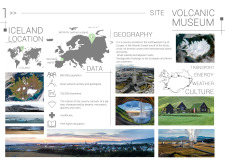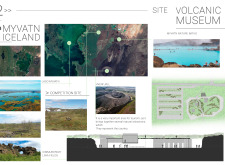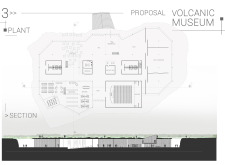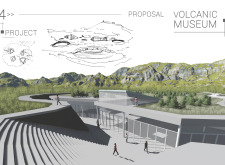5 key facts about this project
The structure is characterized by its organic shapes, which are inspired by volcanic formations, creating a dialogue between the architecture and its natural surroundings. Its main function is to serve as an educational facility that focuses on the dynamics of volcanic activity, showcasing interactive exhibits and artifacts that engage visitors. The layout is organized into several distinct areas, including exhibition halls, an auditorium for presentations, and community spaces designed for interactive learning.
Sustainable materiality forms a crucial aspect of the museum’s design philosophy. The project employs concrete for structural components, ensuring durability while allowing for sculptural forms. Glass is utilized extensively to promote transparency and provide visual connections with the outdoor landscape, fostering a sense of openness. Wood and local stone enhance the interior environment, contributing to a human scale within a space that also respects the surrounding geological context.
Innovative Design Approaches
A key aspect of the Volcanic Museum project is its commitment to landscape integration. The building's layout not only follows the topography of the site but also enhances it, creating a coherent relationship between the architecture and the land. The design avoids imposing conventional rectangular shapes, instead embracing curves and undulating forms that mimic natural land formations. This approach allows the museum to blend into the environment while still fulfilling architectural functions.
Another unique element is the focus on visitor engagement. The project incorporates interactive exhibition spaces that encourage hands-on learning, allowing visitors to explore Iceland's volcanic activities in a dynamic way. This educational emphasis positions the museum as more than just a repository of knowledge; it becomes a center for community involvement and scientific exploration.
Architectural Functionality and Spatial Organization
The spatial organization of the Volcanic Museum promotes accessibility and flow. The entrance leads into an expansive foyer, which directs visitors to various exhibition areas and communal spaces. Throughout the museum, wayfinding is intuitive, guiding visitors through immersive experiences designed to inform and inspire.
Exhibition halls are equipped with flexible layouts to accommodate varying types of displays, fostering adaptability. An auditorium serves as a venue for lectures and discussions, enhancing the museum’s role as an educational resource. Additionally, designated areas for community activities strengthen the relationship between the museum and local residents, promoting engagement with the broader cultural landscape.
The Volcanic Museum project exemplifies a well-considered architectural response to a unique geographical context. Its design harmoniously integrates educational functionality with sustainable practices, ensuring a meaningful interaction between the built environment and its natural surroundings. Explore the project presentation for more details, including architectural plans, sections, and designs that illustrate the underlying architectural ideas and strategies employed throughout the project.


