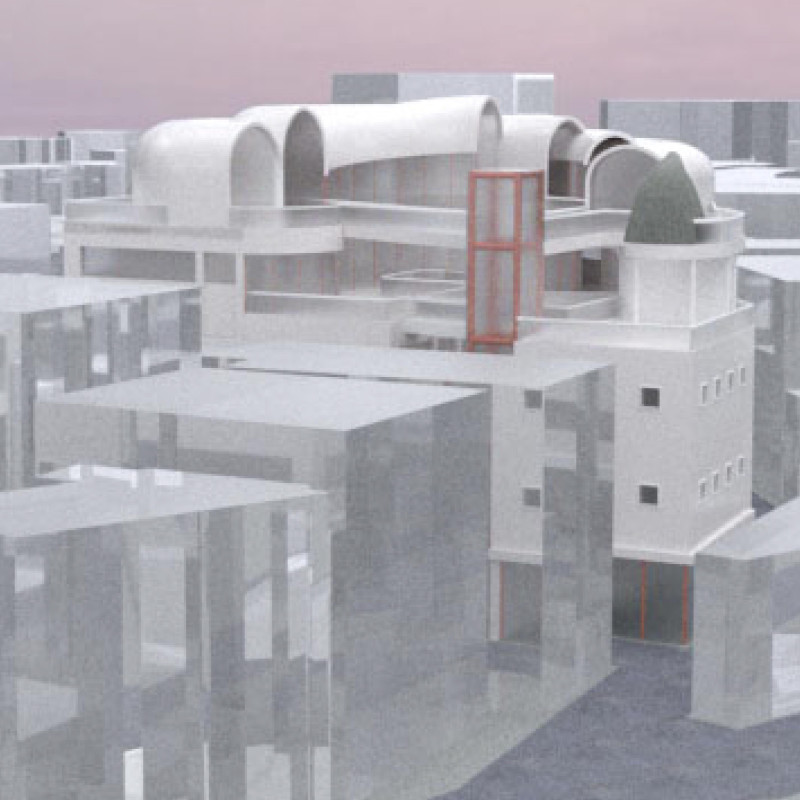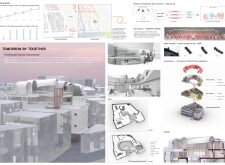5 key facts about this project
Innovative Integration of Community and Care
This project stands out by placing significant emphasis on the relationship between the hospice and its neighborhood. Unlike conventional hospice designs that often prioritize privacy and seclusion, "Tomorrow by Together" integrates public and private areas seamlessly. Key spaces include a craft shop, library, and gardens that are accessible to both residents and visitors. The incorporation of these community-centric elements fosters a sense of belonging and encourages exchanges between patients and local residents.
Architectural elements such as curvilinear roof forms draw inspiration from traditional Korean architecture, providing a sense of cultural continuity. The careful selection of materials, including concrete, glass, wood, and traditional kiwa tiles, reinforces this connection while ensuring functional properties suitable for a hospice environment. The use of glass maximizes natural light, creating bright interior spaces that enhance well-being. Meanwhile, wooden finishes contribute warmth and comfort, embodying the therapeutic atmosphere necessary for a hospice setting.
Functional Design for Holistic Care
The architectural design is thoughtfully organized to facilitate varied functions within the hospice. Private patient rooms are positioned alongside communal spaces, ensuring a balance between solitude and social engagement. Therapy rooms are designed for rehabilitation activities, while the cafeteria serves as a social hub for shared meals, further promoting interaction. The library functions as a resource for both patients and community members, complementing the overall mission of the project.
Unique to this design is the strategy of inviting community participation. By incorporating venues for workshops and exhibitions, the project supports skill development and creativity among patients and residents alike. This approach recognizes the value of community involvement in enhancing quality of life for patients, breaking down barriers between different societal segments.
Explore More Project Details
For a comprehensive understanding of the "Tomorrow by Together" project, readers are encouraged to review detailed architectural plans, sections, and designs that elucidate the innovative ideas behind this unique hospice. Each element of the design is grounded in a thoughtful architectural strategy that prioritizes social integration and functional effectiveness. Explore the project further to gain deeper insights into its architectural premise.























