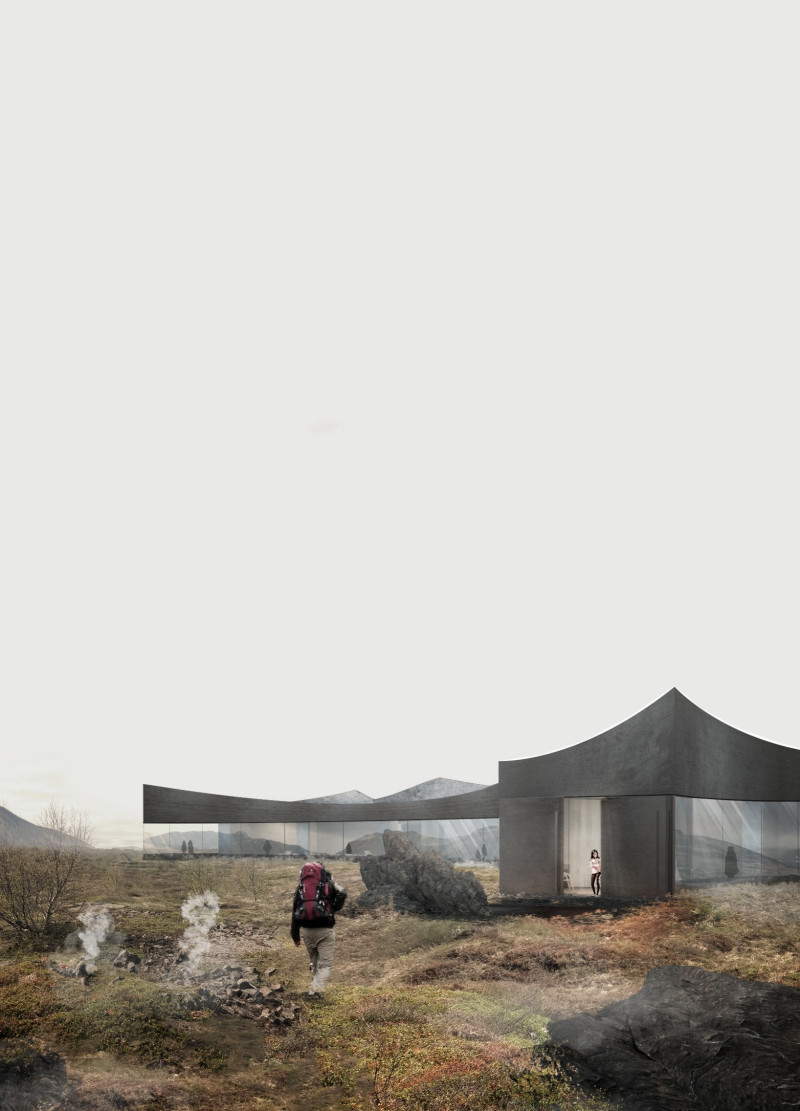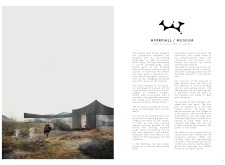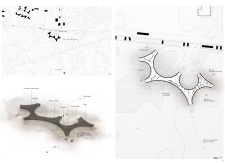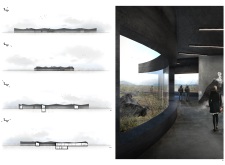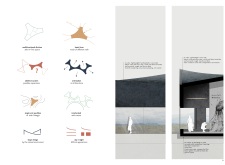5 key facts about this project
Hverfjall Museum serves as a cultural hub, aimed at educating visitors about Iceland’s rich history and its stunning natural environment. It combines functional spaces for exhibitions, a café, and retail areas, allowing for a holistic visitor experience. The architectural approach emphasizes connectivity—both with the natural landscape and between the different functions housed within the museum. The design narrative is centered on creating an immersive atmosphere that encourages exploration and interaction.
One of the standout features of the Hverfjall Museum is its adaptive layout. The building’s form is characterized by undulating curves that mimic the naturally occurring hills and craters of the region. This intentional design approach ensures that the structure integrates seamlessly with its surroundings. Visitors are greeted with a façade constructed of lightweight hydrophobic concrete, whose dark, polished exterior reflects the mystique of Iceland's volcanic soil. This material choice not only conveys aesthetic value but also provides durability and resilience to withstand the island’s harsh climate.
One unique aspect of the museum's design is the incorporation of mirrored glazing in various sections. This feature creates a dynamic interaction between the structure and the environment, reflecting the stunning landscapes and shifting light throughout the day. The glazing invites natural light into the interior spaces, enhancing the visitor experience while creating visual continuity with the outdoor surroundings.
Inside, the Hverfjall Museum embraces an open concept that promotes a fluid movement through its various functions. The exhibition spaces are designed for flexibility, allowing for a range of displays and events catering to diverse audiences. The café and gift shop are strategically located to draw visitors into the heart of the museum, providing essential amenities while further enhancing the social engagement of the site.
The flooring, made of terrazzo with embedded underfloor heating, offers both comfort and style, reflecting a focus on user experience. Gravel pathways lead to the museum from nearby parking areas, reinforcing the organic qualities of the project. Each detail has been meticulously considered, creating a cohesive relationship between the museum's interior and the external landscape.
The design philosophy extends to future-proofing the structure, as the museum is intended to adapt and evolve over time. This modular approach not only accommodates potential expansions but also supports a diverse range of programming, ensuring the museum remains a vibrant center for community interaction and cultural exchange.
In summary, the Hverfjall Museum stands as a testament to how architecture can thoughtfully respond to its natural setting and cultural context. Its design articulates a narrative that intertwines the built environment with the geological features of Iceland. The project exemplifies the potential of architecture to foster a deeper connection between people, culture, and nature. For those interested in gaining deeper insights into the architectural plans, sections, and innovative design ideas behind the Hverfjall Museum, further exploration of the project presentation is highly recommended.


