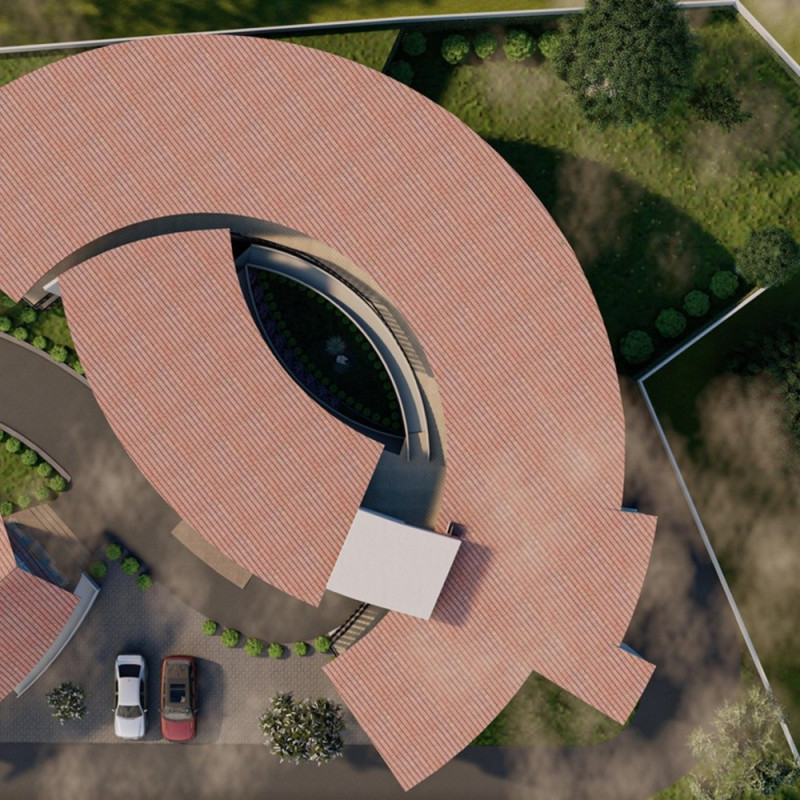5 key facts about this project
The design concept revolves around the notion of the courtyard as a central hub, with various rooms and activity spaces thoughtfully arranged around it. This layout mirrors the natural sociability of communities, allowing light, air, and movement to flow effortlessly, while encouraging residents to gather and participate in communal events. The spaces are not mere fragments of a building; they work harmoniously to create a nurturing environment for the elderly, enhancing their quality of life through design.
In terms of functionality, the project incorporates several key areas that serve different purposes. The community garden, strategically positioned within the courtyard, offers a space for residents to connect with nature and engage in gardening activities. This interaction fosters a sense of accomplishment and encourages social bonds through shared experiences. Adjacent to the garden is the multi-purpose courtyard, designed to host various events, gatherings, and recreational activities. This vibrant area is integral to the overall concept, serving as a stage for life within the residence.
A chapel is also included in the design, providing a tranquil space for reflection and spiritual nurturing. This aspect of the project acknowledges the emotional needs of residents, creating a sacred place where they can seek solace and community support. Furthermore, practical considerations have not been overlooked, as convenient parking is integrated sensitively into the site layout to ensure accessibility without encroaching upon the communal spaces.
The architectural approach reflects a contemporary style, characterized by soft curves and organic shapes that echo the natural surroundings. This choice enhances the visual appeal while reinforcing a sense of harmony with the environment. The design team has selected materials that promote a sustainable approach while emphasizing comfort and durability. Notable materials used include anti-skid finished concrete for safety, hand plastered gypsum for interior walls to provide a warm, inviting texture, and exterior stone finishes to establish a tactile connection with the landscape.
Roofing materials consist of pot tiles, skillfully combining traditional aesthetics with modern construction techniques, ensuring durability against the elements. Oxide flooring, a nod to local traditions, is employed throughout common areas, offering a warm and familiar atmosphere that enhances the sense of belonging. Additionally, wooden frameworks are utilized in the interiors to provide warmth, ensuring that the spaces feel welcoming and homely.
What makes this project stand out is the innovative use of curvilinear design and the thoughtful integration of all spaces around the central courtyard, allowing for a fluid transition between private and communal areas. The unique focus on inclusivity ensures that the design accommodates residents' varying mobility needs without sacrificing aesthetics. The emphasis on natural light and unobstructed views fosters a sense of openness, contributing to the overall positive atmosphere within the residence.
This architectural endeavor exemplifies a balanced approach to designing a community space, harmonizing functionality and comfort while paying homage to local building traditions. To uncover further intricacies of the architectural plans, sections, designs, and ideas presented in this project, readers are encouraged to explore the full architectural presentation.


























