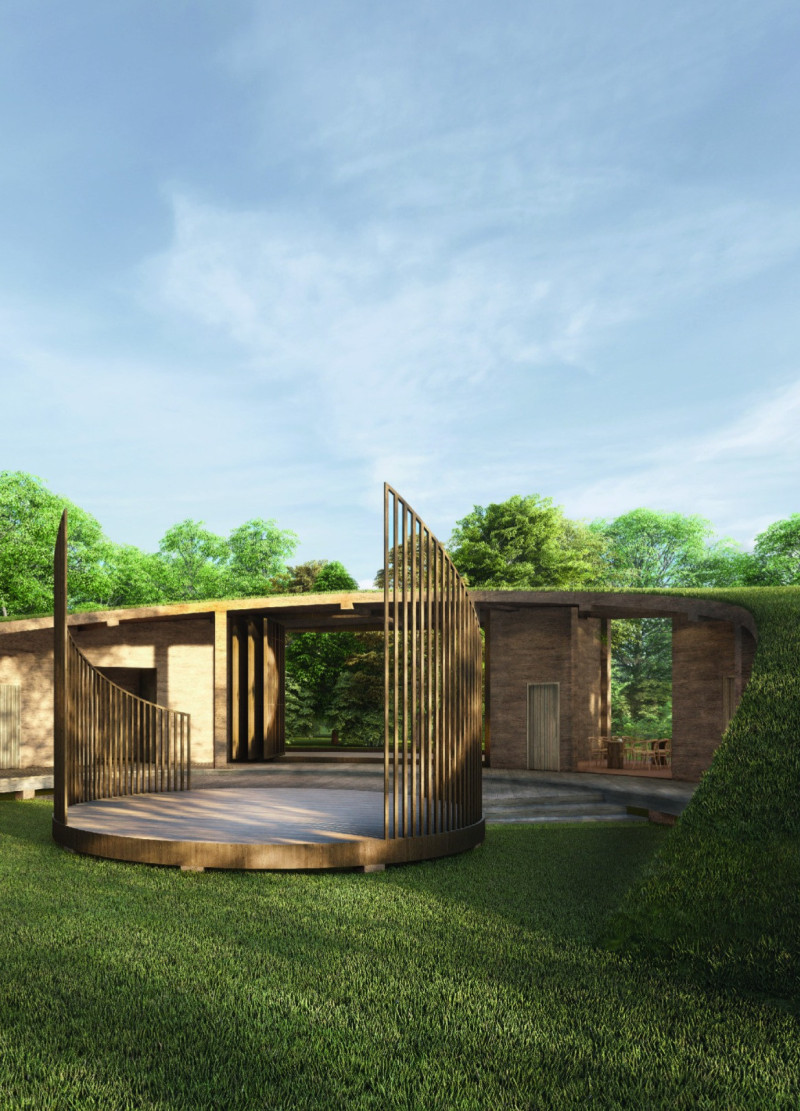5 key facts about this project
At the heart of the Yoga House is its unique architectural design, which emphasizes a curvilinear form that harmonizes with the undulating terrain of the site. This form is not merely aesthetic; it addresses practical concerns such as managing rainwater and creating visually appealing views. The building's orientation is carefully considered to maximize natural light while framing the surrounding landscape, effectively blurring the lines between the interior and exterior. By doing so, it creates an immersive experience for visitors, allowing them to engage with the elements as they participate in various activities.
The construction materials chosen for this project reflect a commitment to sustainability. Wood is prominently featured, providing the primary structural elements, while plywood is employed thoughtfully in certain areas to regulate ventilation and light. Additionally, the use of grass on the roof enhances not only the building’s insulation but also its integration into the natural landscape, allowing for a diverse habitat that reflects the local ecosystem. Concrete elements are utilized where necessary to ensure stability but are done so in a manner that does not detract from the aesthetic harmony of the building.
The Yoga House is divided into several key areas designed for specific functions. An outdoor yoga space allows participants to practice in an open-air environment, deepening their connection with nature. Complementing this, the indoor yoga space is designed to foster a peaceful atmosphere, flooded with natural light to enhance focus and mindfulness. Community is also a significant focus in the design, as the dining area encourages shared meals and interactions among visitors, enhancing the overall experience of togetherness.
A notable feature is the inclusion of a sauna, which is rooted in Latvian tradition. This area not only represents cultural significance but also aligns with the wellness focus of the project, allowing guests to engage in relaxation practices that are central to Latvia’s rich heritage. Private bedrooms are strategically placed on either side of the main structure, designed for comfort and solitude while also providing expansive views that connect the occupants with the surrounding natural beauty.
The design embraces a philosophy of interconnected spaces that are fluid and dynamic. Each area flows seamlessly into the next, creating a sense of openness that encourages movement and exploration. The gentle slopes of the roof serve not only a functional purpose in terms of water management but also contribute visually to the overall form of the building. Large windows and strategically placed louvers ensure a balance of light and privacy, enhancing the comfort of occupants while maintaining an unobstructed view of the landscape.
Overall, the Yoga House in northern Latvia stands as a compelling example of how architecture can support and enhance well-being. The project exemplifies a clear understanding of its context—both environmental and cultural—while offering a space that encourages reflection, healing, and connection. For those interested in exploring the architectural merits and finer details of this project, the architectural plans, sections, designs, and underlying ideas provide a deeper insight into the thoughtful integration of nature and architecture. Delve into the presentation for a comprehensive view of this unique architectural endeavor.


























