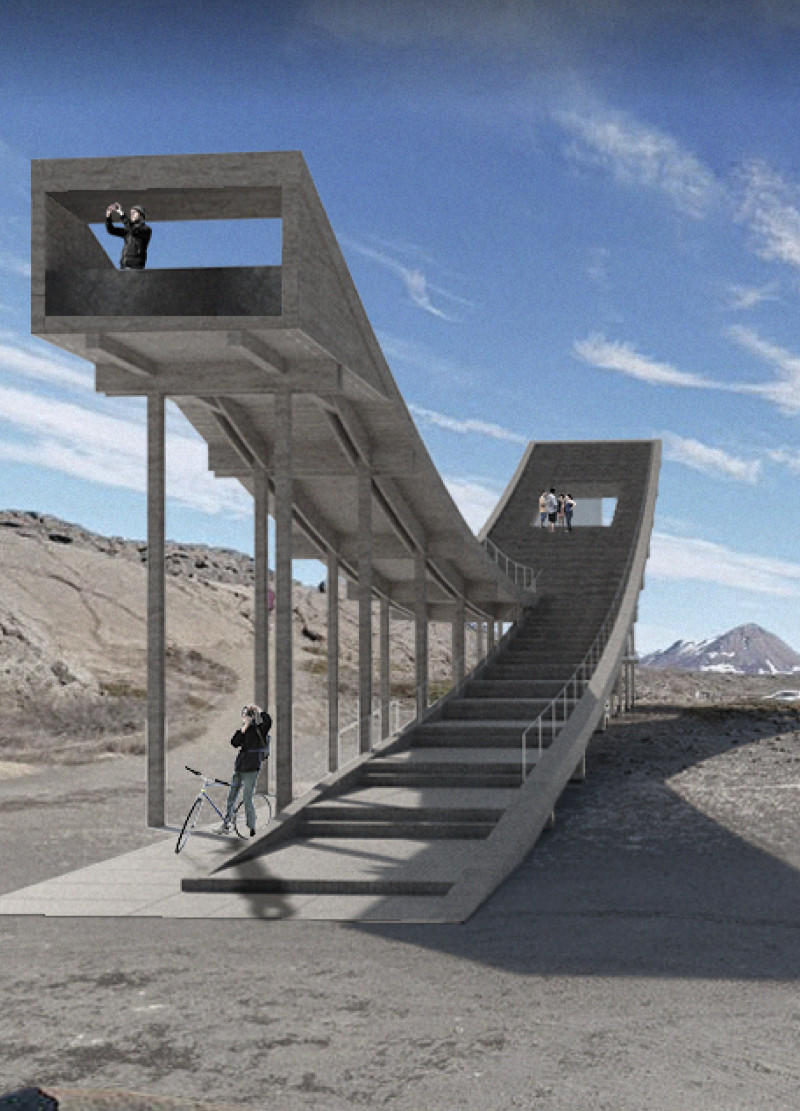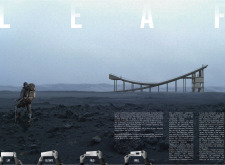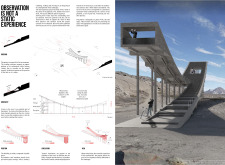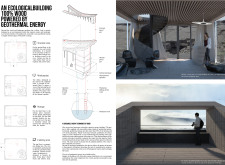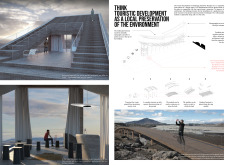5 key facts about this project
At its essence, "Leaf" represents an architectural philosophy that prioritizes sustainability and contextual sensitivity. It seeks to engage visitors actively rather than allowing them to passively observe. The structure provides a unique journey through its form, which mimics the natural contours of the landscape, creating an intimate relationship with the environment. The design elegantly rises from the ground, inviting curiosity and exploration as individuals ascend through the space.
The functionality of the building is multi-dimensional, serving as an observatory while offering amenities like a café and flexible workspaces. These interior areas are adaptable, designed to accommodate various needs for tourists and researchers alike, allowing them to comfortably enjoy their surroundings. This flexibility aligns with the overarching goal of enhancing visitor experiences, making it a vital part of the architectural plan.
The choice of materials further complements the design philosophy. The predominant use of Scandinavian wood emphasizes sustainability and creates an inviting, warm atmosphere. Transitioning from natural surroundings to the wooden interior fosters a sense of continuity, bridging the gap between the man-made and the natural world. Durable concrete elements provide structural integrity, particularly in support areas, while expansive glass panels ensure that the stunning scenery is always within reach, inviting abundant natural light and framing the views outside.
In addition to the functional materials, the project incorporates innovative geothermal systems, highlighting the commitment to renewable energy sources. This choice is particularly relevant in the context of Iceland's rich geothermal resources, with the structure minimizing its ecological footprint and enhancing its sustainability credentials.
"Leaf" also excels in its unique design approach. The architecture is characterized by pathways that meander through the structure, enabling visitors to engage physically with their environment. Rather than leading to a static viewing platform, the design encourages circulation and exploration, guiding visitors to various observation points that frame different vistas of the landscape. By promoting movement and interaction, the project fosters a sense of curiosity and wonder, urging individuals to experience the site in a more profound way.
The integration of art within the architectural design reflects the natural environment’s qualities and encourages visitors to appreciate both the beauty of the landscape and the creativity of the human endeavor. By echoing forms found in nature, "Leaf" exemplifies how architecture can coexist harmoniously with its surroundings.
As you explore the project presentation further, you will encounter architectural plans that detail the structure's layout, as well as architectural sections that provide insight into the design's vertical dimensions. The architectural designs illustrate the aesthetic choices, while the architectural ideas reflect the underlying principles guiding the project’s development. These elements will enrich your understanding of how "Leaf" embodies a thoughtful dialogue between architecture and nature, serving as a model for future projects in similar delicate ecosystems.


