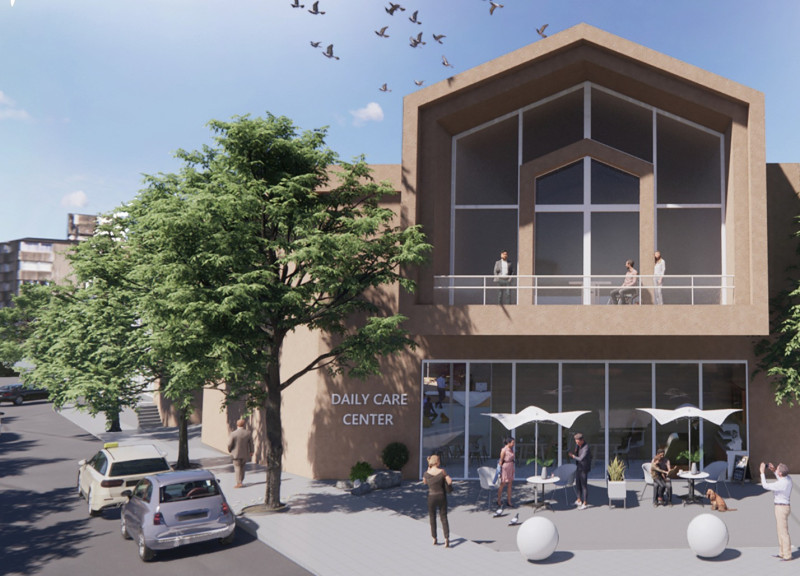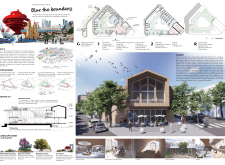5 key facts about this project
The design integrates various programmatic elements into a cohesive whole. Key features include a central atrium that acts as a social hub, multiple therapeutic gardens, and flexible spaces designed for diverse activities. The architectural layout is carefully organized to facilitate movement and interaction among users, ensuring ease of access to various functions within the facility. The materials used, including wood, glass, concrete, fiberglass, soil, and vegetation, contribute not only to aesthetic considerations but also to sustainability and user comfort.
Innovative Integration of Nature and Community
A defining characteristic of this project is its seamless integration of indoor and outdoor environments. The extensive use of glass facades offers unobstructed views of the surrounding landscape, fostering a continuous dialogue between the interiors and the natural settings. Roof gardens and various types of therapeutic landscapes, including the Herbal Botanical Garden and Zen Garden, are specifically designed to facilitate restorative experiences. This approach recognizes the therapeutic benefits of nature and emphasizes horticultural therapy as a significant element in the care model.
Moreover, the spatial organization of the project promotes a sense of community. Shared spaces such as classrooms and libraries are thoughtfully incorporated, reflecting a commitment not only to health care but also to education and lifelong learning. The design's flexibility allows it to adapt to the changing needs of its users, ensuring that the facility can evolve over time while maintaining its core mission.
Architectural Detail and Functional Considerations
The architectural details reveal the project's intent to create a comforting and inviting atmosphere. The use of curvilinear forms softens the overall aesthetic, moving away from austere institutional designs often found in healthcare settings. The layout centers around a strategically designed atrium, drawing natural light deep into the facility and generating a sense of openness. Attention to texture and materiality plays a crucial role in establishing a welcoming environment, with wood and soft finishes applied throughout the interiors.
Furthermore, sustainable design principles underscore the project’s operational efficiency. The selection of eco-friendly materials paired with energy-efficient systems contributes to a reduced environmental impact, reflecting a broader commitment to sustainability. By marrying functionality with thoughtful design, this project stands as a model for future healthcare environments.
For a deeper understanding of "Blur the Boundary," including its architectural plans, sections, designs, and underlying architectural ideas, readers are encouraged to explore the project presentation further. Details on specific design elements and community integration can enhance the understanding of this noteworthy architectural endeavor.























