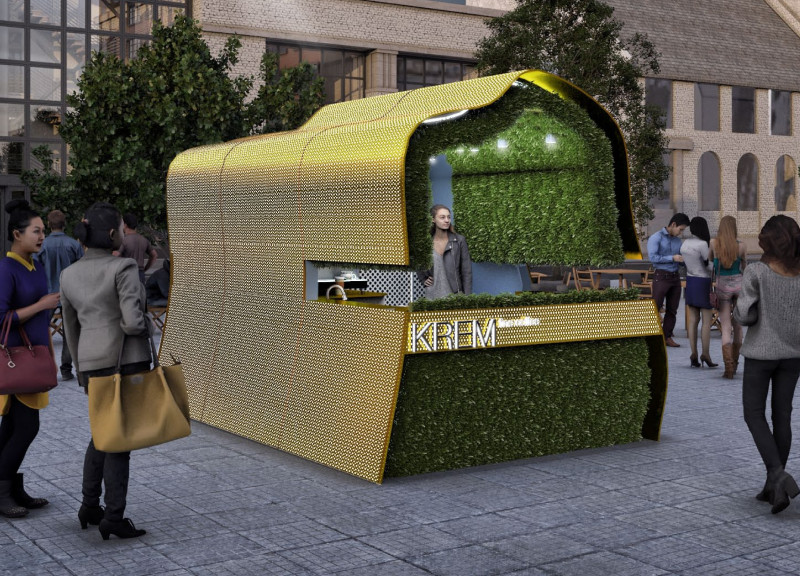5 key facts about this project
In terms of function, the KREM Coffee House serves multiple purposes: it operates as a retail coffee outlet, a gathering spot for individuals and groups, and a platform for social exchange. The design reflects an intention to cultivate a community atmosphere where people feel comfortable converging over shared experiences, making it not just a place to enjoy coffee but a destination that encourages connection.
The structure itself is characterized by its playful, rounded forms, which create an inviting facade that stands in contrast to the often rigid characteristics of commercial architecture. The design incorporates a lightweight framework, enabling ease of mobility and adaptability. This flexibility allows the KREM Coffee House to be deployed in various urban locations, ensuring that it can meet the needs of diverse communities and environments while maintaining a distinct presence.
Materiality plays a central role in the project, with careful selections that support both aesthetic and functional goals. Plywood is utilized for the structural ribs, providing strength while keeping the weight low, which is crucial for a mobile structure. The exterior is clad in expanded metal sheets, which offer durability and an interesting visual texture, enhanced by their perforations that facilitate airflow and visual connectivity with the surroundings. Additionally, artificial grass is prominently featured throughout the interior and exterior, reinforcing a connection to nature and emphasizing a commitment to ecological design. The use of LED lighting distills the architectural intent, enhancing the user experience as it transforms the space from day to night, establishing a vibrant atmosphere.
Important details throughout the KREM Coffee House reflect a thoughtful consideration of user experience. The layout incorporates functional elements such as clearly defined areas for coffee preparation, cleaning, and customer interaction, ensuring efficient service. Seating arrangements are innovative, featuring pullout elements that foster an outdoor café ambiance, enhancing the user's engagement with both the space and the community. The incorporation of these unique design approaches not only addresses practical needs but also allows for an evolving interaction with the environment, making for a fluid and inviting experience.
The KREM Coffee House represents a significant move toward sustainable and flexible architectural solutions in urban settings. Its design highlights a consciousness of environmental impact while focusing on creating social spaces that enhance community relationships. The blending of innovative materials, adaptive structures, and user-oriented spaces showcases a forward-thinking approach to business architecture. Those interested in understanding the depth of this project can explore the architectural plans, sections, and designs further to uncover the nuances that make this coffee house a notable addition to the urban landscape. Engaging with these details can offer a broader perspective on modern architectural ideas and the potential they hold for future developments in similar contexts.


























