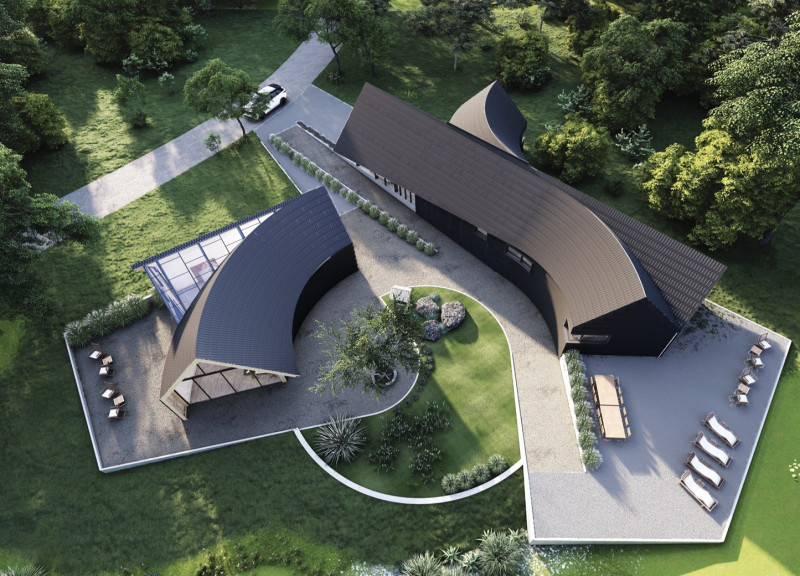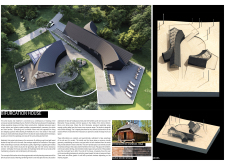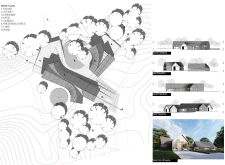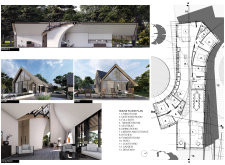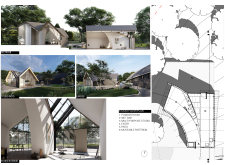5 key facts about this project
The architecture of the Bifurcation House is characterized by a unique bifurcation concept, symbolizing division and connection. This idea manifests through the careful organization of spatial elements, allowing for the coexistence of private and communal areas. The project showcases a modern interpretation of traditional Latvian architecture, focusing on materiality that resonates with the surrounding landscape.
The essential features of the Bifurcation House include distinct living quarters and a dedicated artist studio, promoting a harmonious work-life balance. Generous glazing throughout the structure maximizes natural light and creates a strong connection between indoor and outdoor spaces. This careful crafting of transitions encourages interaction with the natural environment while ensuring privacy.
The architectural design employs a combination of engineered timber and wood shake roofing, creating a warm and inviting aesthetic while maintaining structural integrity. Concrete elements are utilized for durability, particularly in outdoor patios and walkways. The unique curvilinear rooflines serve not only an aesthetic purpose but also facilitate spatial division, making the architecture visually pleasing and functionally effective.
Another notable aspect of the Bifurcation House is its emphasis on sustainability. By incorporating natural ventilation strategies and engaging with the landscape, the project minimizes its environmental impact while enhancing the occupants' experience. This approach reflects a commitment to creating a living and working environment that values both artistic expression and ecological responsibility.
For more detailed insights into this architectural project, including architectural plans, architectural sections, and architectural designs, explore the project presentation further to appreciate the comprehensive design ideas and unique approaches employed in the Bifurcation House.


