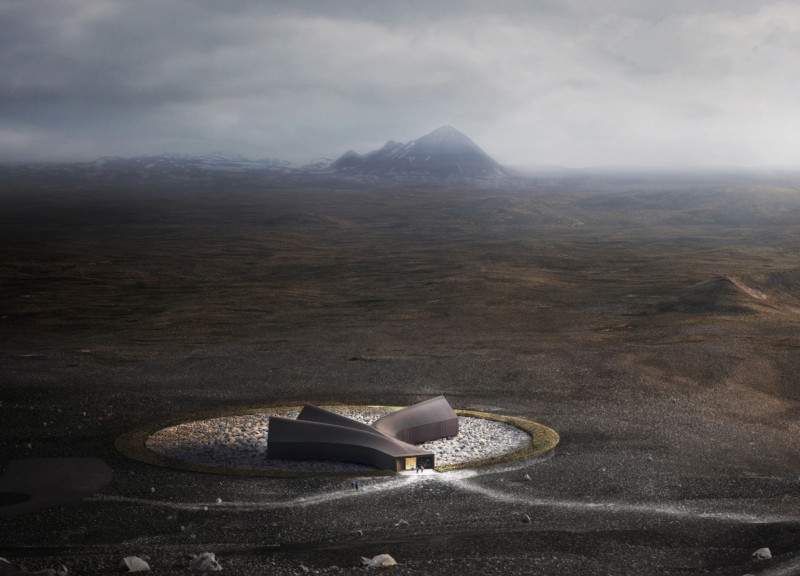5 key facts about this project
At its core, this design represents a thoughtful response to the unique geological characteristics of the region, which is renowned for its natural beauty and vibrant geological activity. It functions not only as a visitor center but also as an educational space that informs people about the volcanic history and environmental significance of the area. The project aims to engage visitors through its interactive exhibition area, café, and communal spaces that promote a sense of connection with nature and each other.
The design features a distinctive Y-shaped layout that radiates outward from a central exhibition area. This arrangement fosters a natural flow of movement as visitors navigate through the space, allowing for an intuitive exploration of the different functional areas. The primary structural material is engineered timber, chosen for its sustainability and adaptability, aligning the project with contemporary environmental standards. The building is further enhanced by blackened cedar shingle cladding, which not only serves an aesthetic purpose but also allows the structure to better weather the elements over time. A stone base integrates the building with the rugged terrain, making the architecture feel like a natural extension of the landscape.
One of the hallmark features of this project is its curvature, which is inspired by the natural flow of lava. The roofline undulates gracefully, echoing the topography of the surrounding landscape and creating visual interest both from afar and up close. The architectural approach emphasizes organic shapes and lines that move with the land, promoting a sense of unity between the structure and its environment. This is further reflected in the interior spaces, which prioritize natural light and open vistas to enhance the overall visitor experience.
The surrounding landscaping complements the architectural design, featuring pebble circles that mimic natural formations found in the local scenery. These elements reinforce the connection between architecture and place, encouraging a thoughtful interaction with the environment. The elevated positioning of the building minimizes its ecological footprint, effectively addressing concerns related to erosion and environmental disturbance.
In addition to its design integrity, "Flow" highlights the importance of sustainability in architecture. By utilizing low-impact materials and placing a strong emphasis on environmental context, the project serves as a model for responsible design practices in challenging settings. The combination of engineered timber and durable cedar contributes not only to the project's longevity but also aligns with contemporary architectural ideas that prioritize ecological considerations.
"Flow" stands as an engaging example of how architecture can narrate the story of its environment while providing meaningful public functions. Its design invites visitors to appreciate the beauty of the Icelandic landscape while promoting a better understanding of the region's ecological and geological significance. For those interested in architectural plans, sections, and designs that illustrate these concepts in detail, a closer look at the project presentation will offer invaluable insights into its innovative architectural ideas.


























