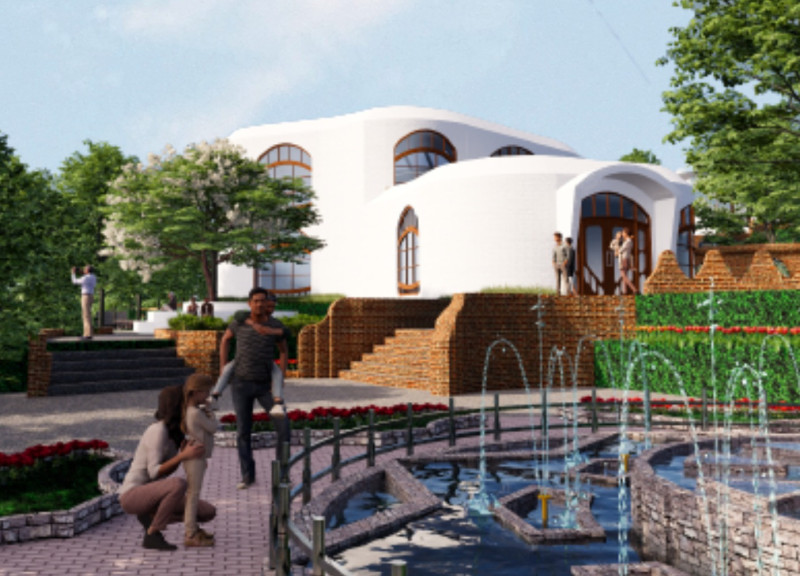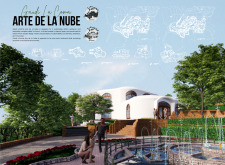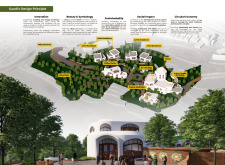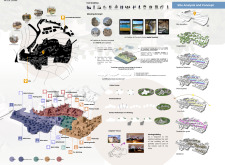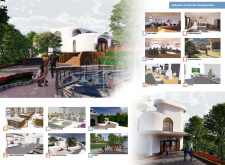5 key facts about this project
At its core, the project embodies the philosophy of the “cloud,” symbolizing fluidity and creativity. This thematic focus is expressed in the architecture's curvilinear forms, designed to evoke the lightness and movement of clouds. The residence functions as a communal space where artists can live, work, and collaborate, providing an essential platform for various forms of artistic expression. By fostering an environment conducive to creativity, the project seeks to strengthen community ties and empower local artists, making it an integral part of the cultural fabric of Huesca.
The layout of the complex showcases a series of interconnected structures, each serving multiple functions—artist residences, workspace studios, and shared community areas. This organization allows for free movement throughout the site, encouraging interaction and collaboration among residents, visitors, and the broader community. The central design element is the main entrance, crafted to be inviting and engaging, setting the tone for the welcoming atmosphere that permeates the entire complex.
One notable aspect of the project is its emphasis on natural light. The incorporation of large windows and open spaces allows sunlight to fill the interior, creating a vibrant atmosphere that supports artistic exploration. These design choices not only enhance the aesthetic appeal of the buildings but also improve the overall well-being of the occupants. Expansive landscaped gardens envelop the complex, providing serene retreats and areas for contemplation, further connecting the architecture with the beauty of the surrounding landscape.
In terms of materiality, the project employs a thoughtful selection of resources that reflect both ecological sustainability and local craftsmanship. The use of local stone and brick establishes a strong connection to the regional identity while ensuring durability. Sustainable wood completes the interior finishes, enhancing warmth and comfort within the living and working spaces. Additionally, eco-friendly paints are chosen for their non-toxic properties, ensuring a healthy atmosphere for both artists and visitors alike. The integration of glass elements for large windows not only facilitates the influx of natural light but also creates a seamless transition between indoor and outdoor environments.
The design is characterized by unique features that underscore the project's commitment to sustainability and community engagement. Incorporating principles of a circular economy, the project emphasizes local participation through initiatives like community workshops and olive farming, ensuring that the development benefits not just its residents, but the local population as well. This approach illustrates a sensitive understanding of the project’s role in supporting the regional economy and fostering a collaborative artistic culture.
"Gaudí La Coma - Arte de La Nube" stands as a thoughtful architectural response to the needs of the creative community in Huesca. Its innovative design—rooted in principles of sustainability, community involvement, and artistic inspiration—creates a vibrant environment where art and creativity flourish. For those interested in exploring the finer details of this project, including architectural plans, sections, designs, or ideas, a deeper examination is encouraged to fully appreciate the richness and intricacy of this remarkable architectural endeavor.


