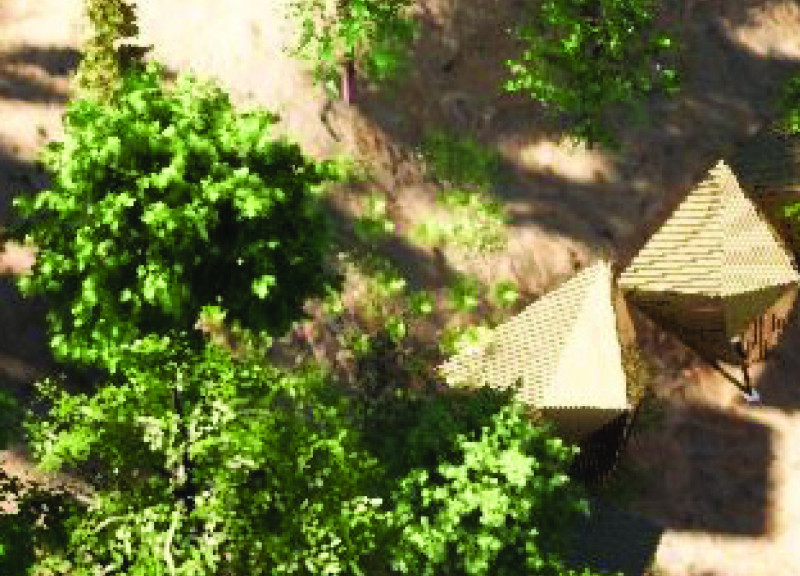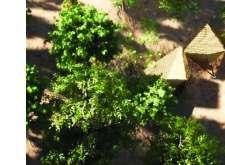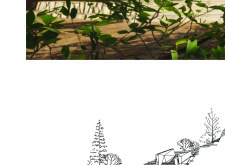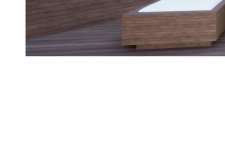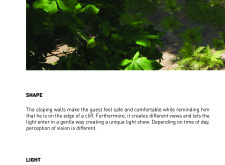5 key facts about this project
Innovative Integration of Form and Landscape
One of the project's notable features is its innovative use of angular and dynamic forms. These shapes not only provide visual interest but also facilitate the engagement with the natural topography. The sloping walls are deliberately designed to frame views while echoing the undulating landscape, allowing for an immersive experience of the outdoors. This careful attention to form allows the architecture to maintain a dialogue with its surroundings rather than impose upon them.
The project employs a combination of materials including wood, natural stone, metal, and glass. Wood is utilized to provide warmth and a tactile quality, while natural stone grounds the structure within the site, reflecting its geological context. Metal elements offer a modern contrast, likely providing durability and structural integrity. Extensive use of glass enhances the flow of natural light into the interiors and creates a visual transparency that links the indoor spaces with the outdoors.
Architectural Details for User Experience
In addition to the overall design strategy, specific architectural details further enhance user experience. The integration of large glass panels maximizes daylighting, contributing not only to aesthetic appeal but also to energy efficiency. The careful orientation of windows focuses on optimal views and natural ventilation, reducing reliance on artificial lighting and climate control systems.
Landscaping plays a crucial role in the project, with careful selection of native plants that require minimal maintenance and contribute to local biodiversity. The architectural design respects and preserves existing flora, integrating natural elements into the living space. This approach ensures that the project is not only aesthetically pleasing but also sustainable, promoting ecological balance.
The project's unique design approach lies in its combination of modern architectural language with a deep respect for the site's ecological context. By prioritizing both functionality and aesthetic integration with the landscape, the design stands apart from conventional residential projects. The result is a cohesive environment that unites built and natural elements.
Exploring the architectural plans, sections, and design details will provide further insights into the project's organization and its innovative approach to residential architecture. The balance of form, materiality, and user-centered design invites a deeper understanding of contemporary architectural ideas in action.


