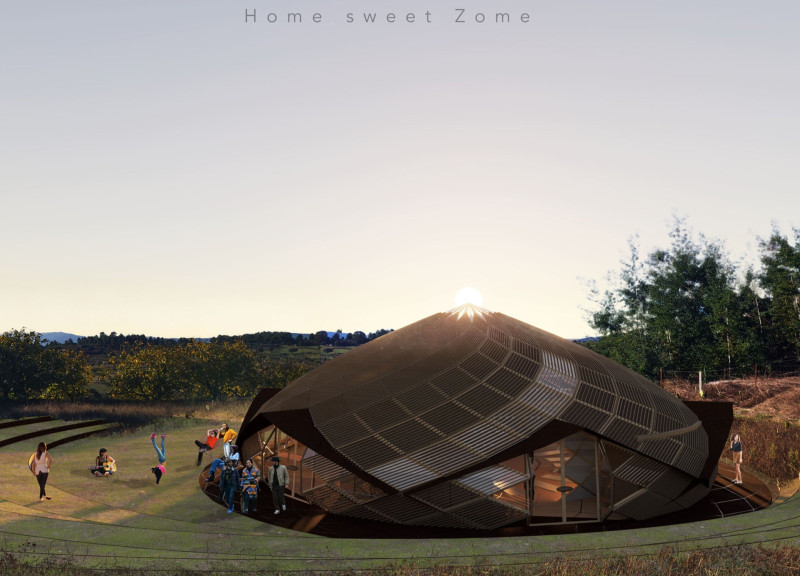5 key facts about this project
The building features a double-curved structure that not only enhances aesthetic appeal but also supports functional versatility. Central to its design is a seamless flow of spaces that facilitates various activities, from private reflection to communal gatherings. The use of local materials further strengthens the project's connection to its geographical context and promotes sustainability.
Sustainable Material Choices
One of the defining aspects of the "Home Sweet Zome" is its commitment to sustainability through material selection. The exterior cladding employs pine wood sourced from local forests, providing longevity and a natural aesthetic. Glued laminated pine wood is utilized for structural elements, permitting the implementation of the innovative curvilinear shapes. Additionally, cork insulation panels enhance thermal performance and acoustic comfort, showcasing an integration of practicality with environmental awareness. Interior cladding is treated with white paint to maximize luminosity, creating an inviting ambiance throughout the interior spaces. The oak wood flooring complements the overall design, creating coherence and continuity within the project.
Community-Centric Design Approach
The unique design of the "Home Sweet Zome" manifests in its focus on fostering community relationships through its architectural form and spatial organization. The central gathering area creates opportunities for interaction, effectively encouraging social engagements within a comfortable environment. The rounded structure not only promotes openness but also echoes natural forms, aligning the building with its ecological surroundings. By considering both social and environmental factors in its design process, this project stands apart from conventional architectural solutions, emphasizing community connections in a sustainable framework.
For those interested in a comprehensive understanding of the "Home Sweet Zome," it is encouraged to explore the architectural plans, sections, and designs presented. These elements provide valuable insights into the methodologies employed throughout the project and showcase the thoughtful architectural ideas that shape this community-centric dwelling.


























