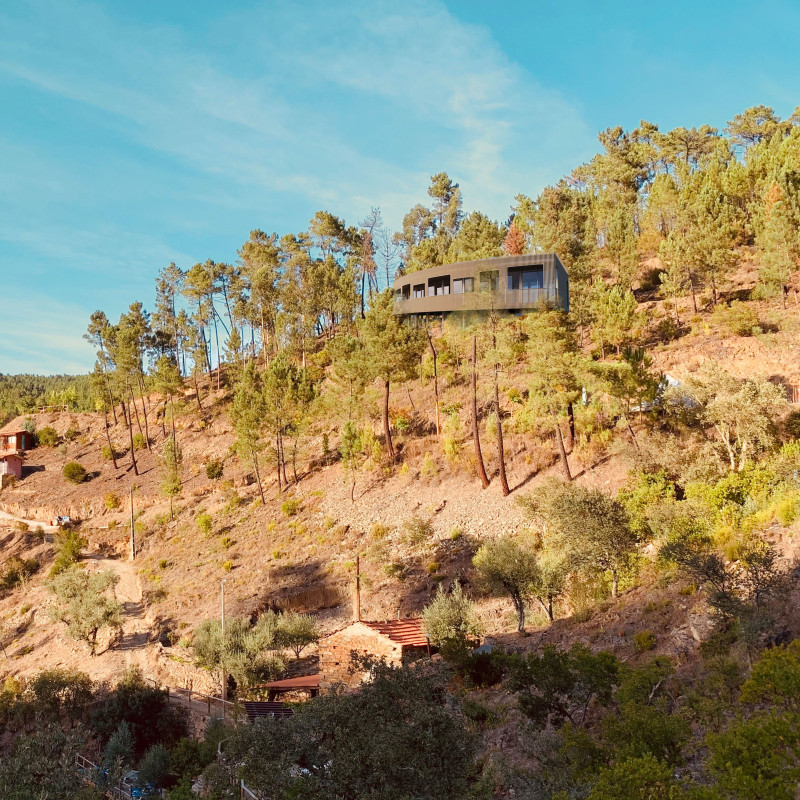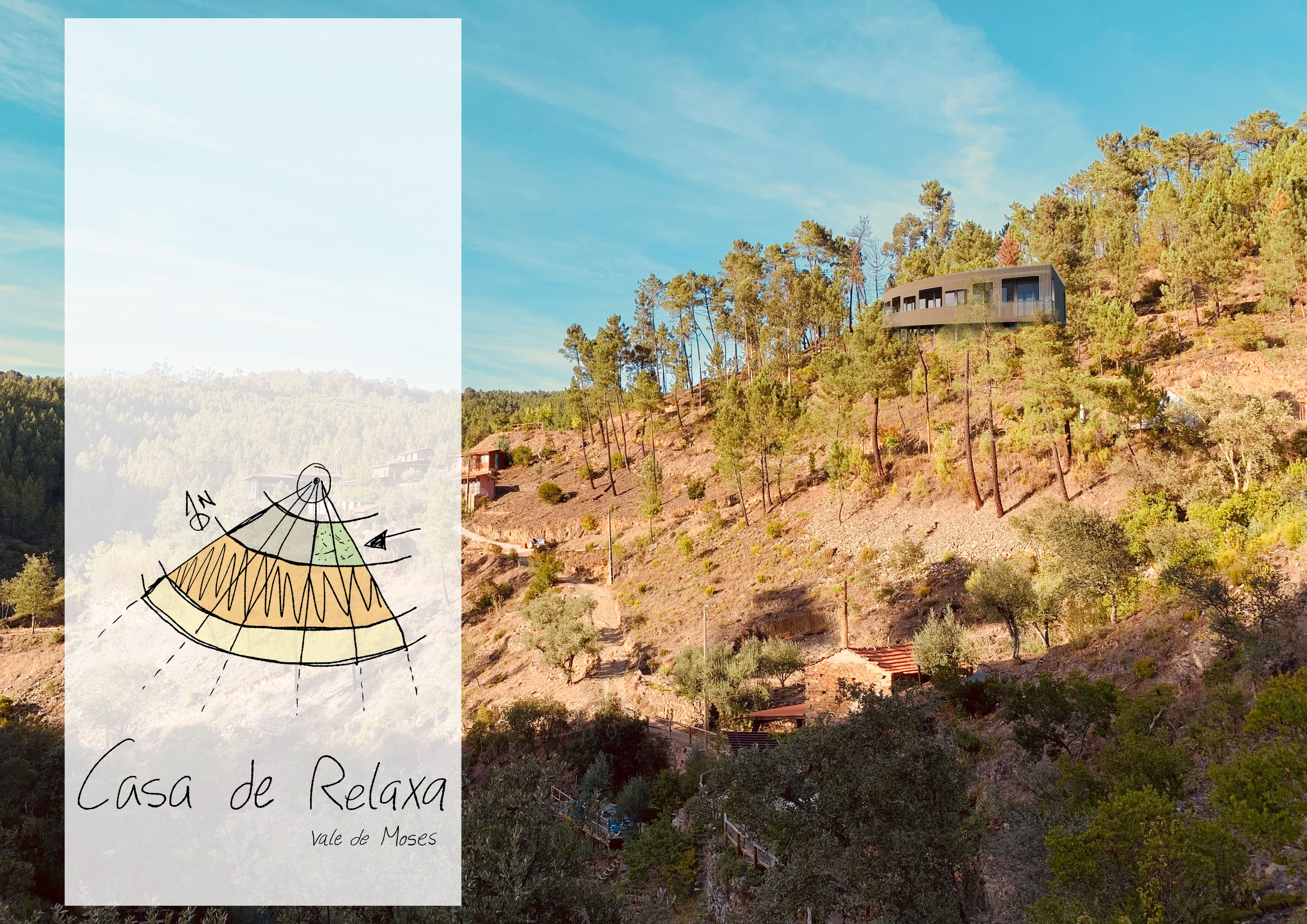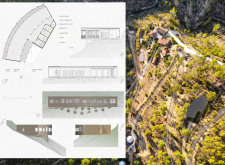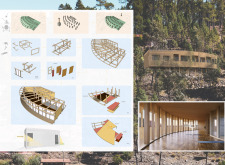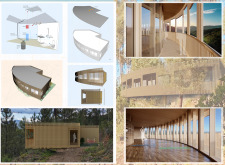5 key facts about this project
The building features a layout characterized by open spaces that promote relaxation and communal activities. Central to its design is a yoga room, complemented by various wet areas and technical spaces that facilitate functionality while maintaining a minimalist aesthetic. The careful arrangement of these spaces encourages movement and interaction among users while providing areas for solitude and mindfulness.
Natural materials dominate the design, with wood being the primary structural element that imparts warmth to the interiors. Expansive glass panels are employed to create unobstructed views of the surrounding forest while maximizing natural light. Steel elements act as structural supports, ensuring stability for the cantilevered sections of the building. The exterior cladding incorporates slatted wood panels that provide both shading and privacy, reinforcing the building's connection to its environment while enhancing aesthetic appeal.
Organic integration within the topography distinguishes Casa de Relaxa from similar projects. Rather than imposing on the landscape, the design elevates the structure, allowing for minimal disruption to the site. This approach facilitates optimal learning objectives, such as passive climate control through strategic window placements and roof pitches designed for natural airflow. Sustainability is further showcased through the inclusion of solar panels and rainwater collection systems, reflecting growing trends in eco-friendly architecture.
The project layout rewards exploration with interconnected spaces that engage with outdoor elements. The outdoor verandas and gardens function as extensions of the interior, allowing users to experience nature in tandem with the building’s comforts. Strategic placement of these outdoor areas invites spontaneous gatherings, enhancing the overall communal experience.
Each aspect of Casa de Relaxa was thoughtfully considered, ensuring that the architecture promotes both function and well-being. To gain deeper insights into this project and its architectural plans, sections, and design ideas, readers are encouraged to explore the project presentation for comprehensive details.


