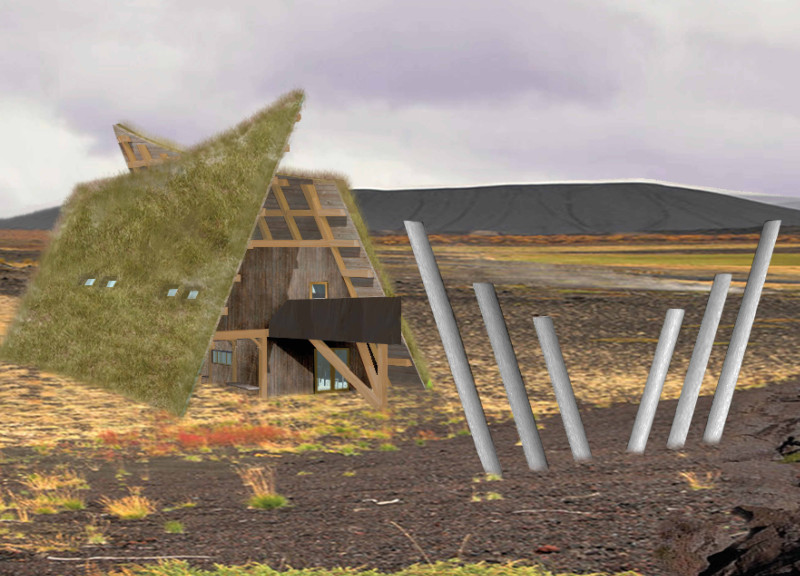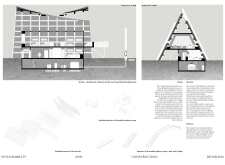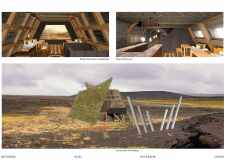5 key facts about this project
The architecture of the building showcases a distinctive form characterized by its angular geometry, which mimics natural geological features in the area. This deliberate choice fosters a sense of continuity between the interior and exterior, inviting the landscape into the built environment. Large windows strategically placed throughout the design provide expansive views, ensuring that natural light floods the interior, which enhances the overall atmosphere within the space.
Key elements of the project include an open layout that promotes flexibility. The interior is designed to accommodate various activities, from informal gatherings to structured events. Communal areas are thoughtfully positioned to encourage social interaction while still offering quieter spaces for contemplation. The careful arrangement of these spaces reflects an understanding of human behavior and a desire to cultivate community ties.
Materiality plays a significant role in the expression of the architecture. Utilizing wood, concrete, glass, and insulation materials, the project underscores a commitment to sustainability and durability. Wood introduces warmth and character to the structure, while concrete provides a solid foundation that ensures longevity. The use of glass not only allows for visual connectivity with the outside world but also enhances energy efficiency by utilizing passive solar gain. The chosen insulation materials are seamlessly integrated, emphasizing the project's sustainability goals without detracting from its aesthetic appeal.
A unique feature of the architecture is its sustainability ethos, which informs various aspects of the design. Geothermal heating systems are embedded into the structure, taking advantage of the earth’s natural energy for temperature regulation. The incorporation of rainwater collection systems highlights a proactive approach to water management, further minimizing the building’s environmental impact. Additionally, modular pathways are designed to enhance accessibility within the site, providing ease of movement that respects both users and the landscape.
The project’s design approach is characterized by a strong emphasis on environmental integration. By aligning the building's volumetric expressions with the site's existing geography, the architecture feels inherently part of the landscape rather than imposed upon it. This design strategy extends beyond aesthetics, focusing on how users interact with their surroundings, fostering a feeling of belonging within the space.
In terms of architectural details, the flowing lines and angled surfaces create a dynamic interaction with light and shadow throughout the day. This interplay not only enhances the visual richness of the structure but also creates a contemplative environment that promotes well-being. Interior finishes echo the exterior material palette, further promoting cohesion within the design narrative.
For those interested in exploring this architectural project further, viewing the architectural plans, architectural sections, and various architectural designs will provide additional insights into the thoughtful decisions that shape this project. Each element was meticulously chosen to create a cohesive whole that respects the environment while serving its intended function. By examining these details, one can appreciate the careful consideration behind the architectural ideas that define this innovative design approach.


























