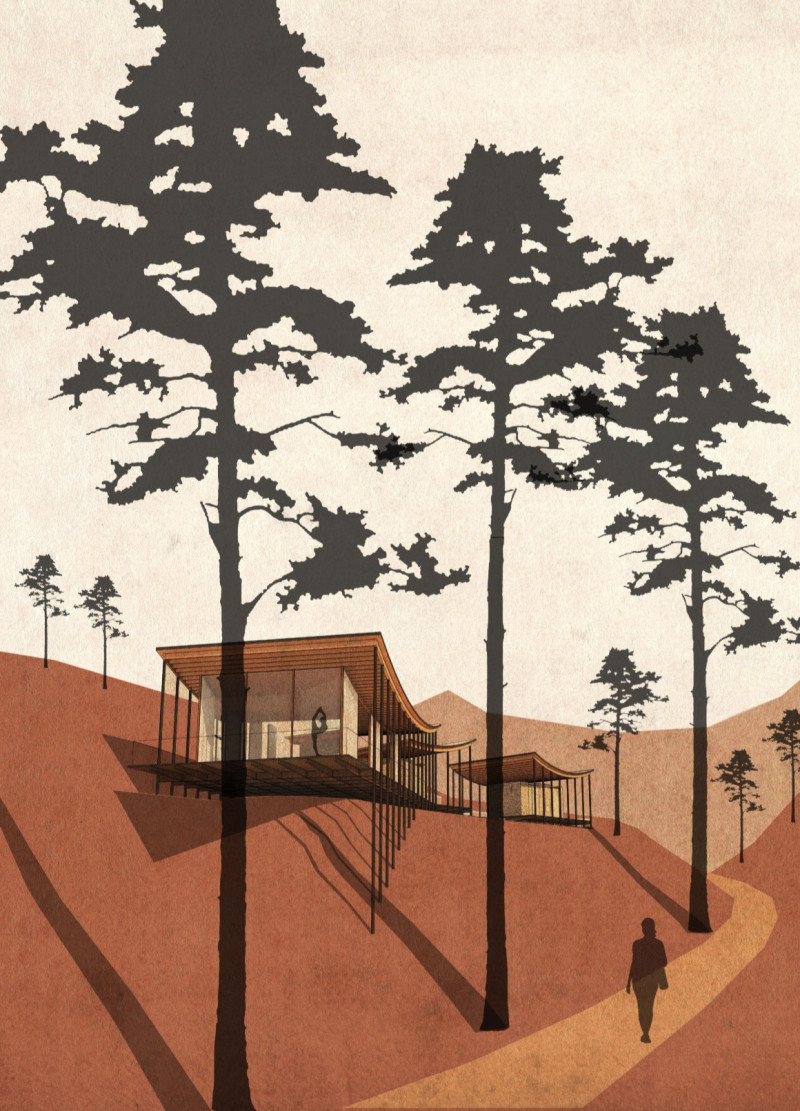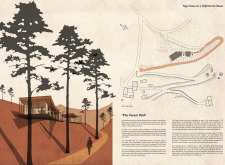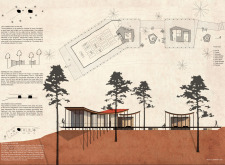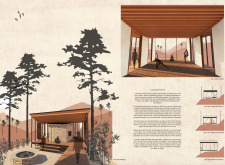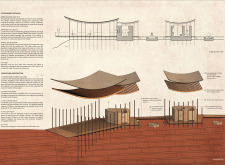5 key facts about this project
The Yoga House represents a harmonious blend of architecture and nature, prioritizing sustainability as a core objective. Its function is multi-faceted, accommodating yoga studios, communal spaces, and contemplative areas designed to foster community while also offering solitude for individual reflection. The overall layout is thoughtfully organized; spaces flow seamlessly into one another, enhancing the experience of those who visit. The design encourages engagement with the environment and invites practitioners to immerse themselves fully in their practice, allowing for a holistic experience.
Key elements of the Yoga House include expansive windows that invite natural light to illuminate the interior, blurring the boundaries between indoor and outdoor spaces. The organic form of the building is intentionally designed to mirror the undulating contours of the surrounding landscape. This design choice creates a welcoming atmosphere that feels integrated into the environment, rather than imposed upon it. The careful selection of materials further reinforces this connection. Mountain larch wood, locally sourced, is utilized for the decking and structural components, providing warmth and aesthetic continuity. The schist stone, also native to the region, serves as a durable and visually appealing choice for the building's foundations and walls, grounding the structure in its specific context.
A distinctive feature of the project is the undulating roof, which not only serves a practical purpose by allowing natural ventilation and shading but also contributes to the overall visual appeal of the design. This roof form, reminiscent of natural waves, adds an architectural element that enhances the experience of those within. The integration of the Zen Garden adjacent to the Yoga House further emphasizes the connection with nature, offering a tranquil outdoor space for meditation and reflection. This thoughtful landscaping promotes relaxation and contemplation, aligning with the project’s overarching mission to provide a peaceful retreat.
The architect's unique design approach is evident in how the Yoga House transcends traditional architectural boundaries. The project's focus on sustainability is evident through its reliance on energy-efficient systems, including rainwater harvesting and greywater recycling, which exemplify contemporary responses to environmental concerns. The design choices made throughout the project ensure that it remains sensitive to the local ecosystem, promoting both environmental stewardship and a deeper connection to nature.
In terms of architectural details, the use of insulation materials showcases a commitment to creating comfortable spaces that are energy-efficient without sacrificing aesthetic quality. These materials contribute to the overall sustainability of the project while ensuring that the interiors maintain a pleasant climate for visitors. The careful arrangement of spaces caters to various activities associated with yoga practices, from group sessions to solitary contemplation.
The Yoga House project at Vale de Moses stands as an example of thoughtful architectural design that respects and enhances its environment while serving the needs of its users. It illustrates the potential of architecture to foster well-being and connection, making it a significant addition to the discourse on wellness architecture. For those interested in exploring the intricacies of this project further, reviewing architectural plans, sections, and various design details will provide a deeper understanding of how this design achieves its goals.


