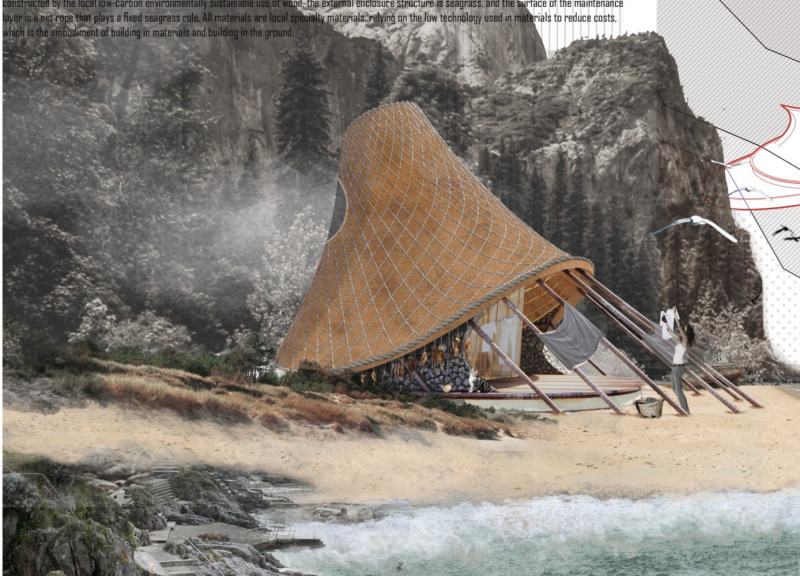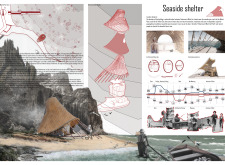5 key facts about this project
At its core, the Seaside Shelter is more than just a physical structure; it is a manifestation of the cultural identity of the local fishing community. The design acknowledges their way of life, translating traditional fishing practices into a contemporary architectural form. This approach ensures that the shelter not only caters to the practical needs of its users but also serves as a pole of cultural affirmation, celebrating the heritage of those who inhabit the region.
One of the most significant aspects of the project is its commitment to sustainability and the thoughtful selection of materials. The use of bamboo as a primary construction material highlights an ecological sensitivity, recognizing the resource's flexibility, availability, and low environmental impact. The inclusion of natural fibers adds decorative elements, further strengthening the connection to traditional practices. Local stone forms the foundation and structural supports, grounding the design in its geographical context and ensuring durability. Additionally, sustainably sourced timber is employed throughout the building, providing warmth and a human touch to the interior spaces.
The architecture itself features a distinctive curvilinear roof that emulates the dynamic waves of the sea, creating a visual connection with the natural surroundings. This roof not only enhances the aesthetic appeal but also serves functional purposes by providing shelter and allowing for the effective management of rainwater. The building’s open floor plan encourages flexibility and adaptability, accommodating a variety of communal activities while maintaining unobstructed views of the coastal landscape. Large windows strategically positioned throughout the shelter invite natural light and promote ventilation, fostering a comfortable atmosphere that seamlessly integrates indoor and outdoor experiences.
Unique design approaches are evident throughout the Seaside Shelter project. The integration of modular spaces allows for adaptability, responding to the dynamic needs of the fishermen and the community at large. This emphasis on flexibility highlights a broader understanding of community functions, making the shelter a living entity that evolves with its users. By incorporating traditional architectural motifs, the design not only serves practical purposes but also conveys a narrative that reflects the identity and history of the local population.
In summary, the Seaside Shelter project presents a well-balanced architectural response to the needs of a unique community. Its design principles, deeply rooted in cultural identity and environmental considerations, offer a meaningful exploration of how architecture can serve both functional and symbolic purposes. For a more in-depth understanding of this project, including architectural plans, architectural sections, and architectural designs, readers are encouraged to explore the project presentation for further insights into the ideas and intricacies that define this inspiring architectural work.























