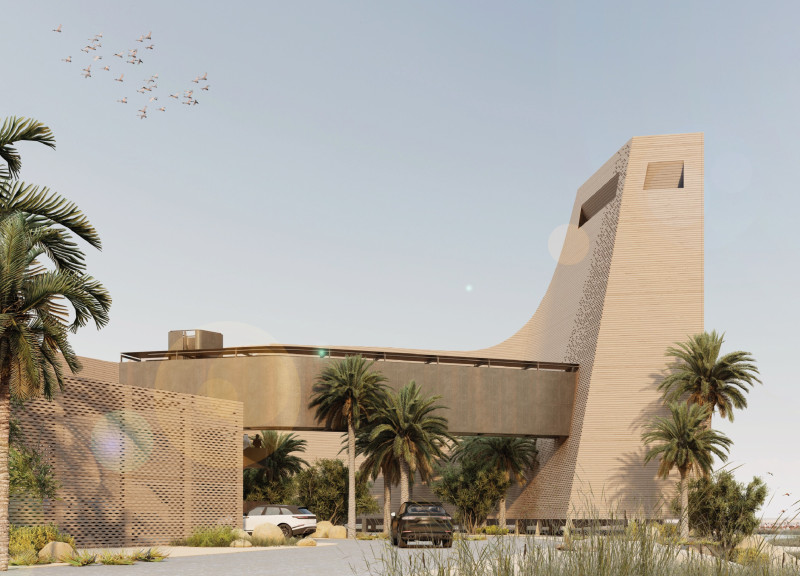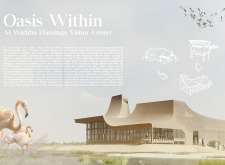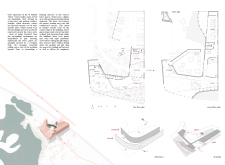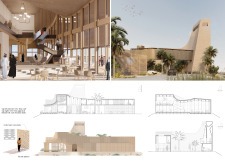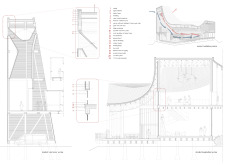5 key facts about this project
The design of the visitor center draws inspiration from traditional Bedouin architecture, which historically provided shelter and a sense of community in the desert landscape. This connection to cultural heritage not only roots the building in its geographical context but also reinforces its purpose as a welcoming space for exploration and learning. The visitor center enhances the ecological experience by aligning with principles of sustainability and resilience, vital in the context of the region's climate.
At its core, the Al Wathba Flamingo Visitor Center performs essential functions that cater to a diverse range of visitors, including researchers, families, and eco-tourists. The layout includes exhibition spaces that offer educational displays about local wildlife and conservation efforts. These areas are complemented by a cafe that provides refreshments while allowing guests to absorb views of the surroundings. An elevated observation tower grants visitors a panoramic perspective of the wetland, encouraging them to appreciate the natural beauty of the area.
The architectural design employs a variety of materials that reflect both modern practices and traditional techniques. Local palm wood is prominently featured, chosen for its thermal properties and cultural significance, while concrete forms the structural backbone, ensuring durability in the harsh desert environment. Large glass panels are strategically placed throughout the building to maximize natural lighting and provide visual connections to the landscape, promoting an immersive visitor experience.
Unique design approaches are evident throughout the project, particularly in the way the structure interacts with its environment. The building is intentionally elevated to minimize its ecological footprint while offering unobstructed views of the wetland below. The flowing, organic shapes of the design evoke natural forms found within the landscape, softening the stark contrast often present in traditional built environments. The crafted facade makes use of perforated elements that encourage natural ventilation, optimizing indoor comfort without excessive reliance on mechanical systems.
These design strategies highlight a commitment to sustainability, seamlessly integrating architecture and nature through careful planning and material selection. The overall experience within the visitor center is structured to foster an appreciation for the delicate ecosystems while educating the public on conservation issues. Visitors are invited to explore the center's architectural details, which include innovative ventilation systems, striking spatial arrangements, and strategic circulation paths that guide them through the various exhibits and observation points.
To deepen understanding of this project, interested readers are encouraged to examine its architectural plans, sections, and designs, which elucidate the intricacies involved in its development. The Al Wathba Flamingo Visitor Center stands as a commendable example of how architecture can serve dual purposes: honoring cultural traditions while promoting environmental stewardship. For those intrigued by architectural ideas and their practical applications in real-world settings, further exploration of this unique center will provide valuable insights into contemporary design practices in a sensitive ecological context.


